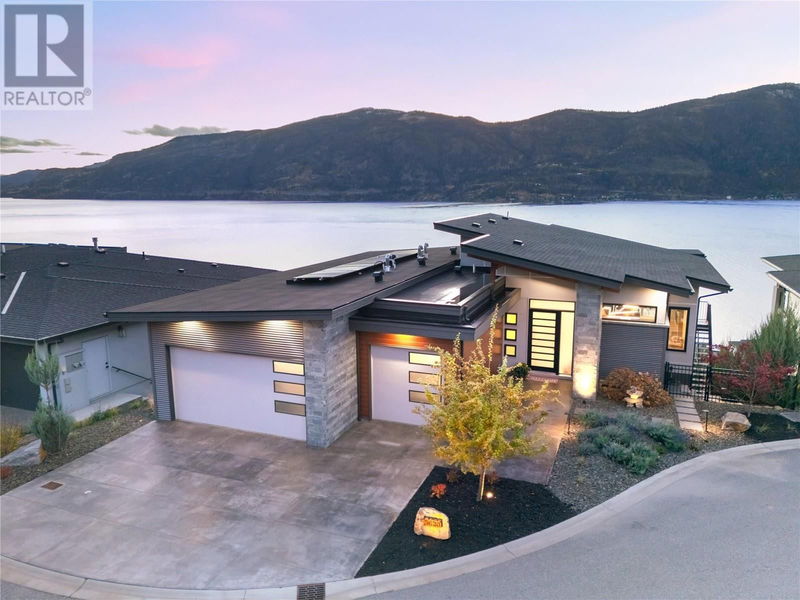Caractéristiques principales
- MLS® #: 10327355
- ID de propriété: SIRC2159221
- Type de propriété: Résidentiel, Maison unifamiliale détachée
- Construit en: 2020
- Chambre(s) à coucher: 4
- Salle(s) de bain: 3+1
- Stationnement(s): 6
- Inscrit par:
- Royal LePage Kelowna
Description de la propriété
This modern walk-out custom home is located at the end of a quiet cul-de-sac with stunning south facing views in McKinley Beach. It is perfectly located in the development with just a short walk to the beach, marina, winery and community amenities. Featuring 4 bedrooms, 3.5 bathrooms, a gym, and open concept living areas upstairs and downstairs, both with gas fireplaces, this home is perfect for entertaining. The main level has a luxurious kitchen with double ovens, a 6-burner gas range, a huge island with waterfall quartz on both sides, and includes a beautiful custom built dining table. There is a large walk-in pantry, a wet bar with a wine fridge, and a spacious mud/laundry room. The relaxing primary bedroom has a fireplace, and a gorgeous en-suite with a jetted tub (with massagers),a walk-in shower and concrete sinks. The lower level has a huge rec room with a wet bar and fridge, and plenty of space for guests or kids. Luxuries include a Control 4 system with built-in speakers inside & out, deck heaters (on timers), a gas firepit and remote-controlled misters for those hot summer days. The 3-car garage has a dog wash room, EV charger rough-in, and there is also a fenced dog run with access from both decks. Extras include the built-in bed frames (with storage below) in the bedrooms, the built-in murphy bed in the gym, and the garden boxes on the lower-level deck. The back of the property goes down to the next street which creates amazing views and privacy from both decks. (id:39198)
Pièces
- TypeNiveauDimensionsPlancher
- Salle de bainsAutre6' 9" x 8' 3"Autre
- Salle de bainsAutre10' 3.9" x 5' 11"Autre
- Salle de sportAutre10' 6" x 15' 11"Autre
- Chambre à coucherAutre16' 11" x 12' 5"Autre
- Chambre à coucherAutre14' 6" x 10' 3"Autre
- Salle de loisirsAutre25' 3.9" x 27' 9"Autre
- AutrePrincipal6' 9.6" x 12' 8"Autre
- AutrePrincipal26' 8" x 29' 11"Autre
- Garde-mangerPrincipal4' 11" x 9' 6"Autre
- Salle de lavagePrincipal8' 6.9" x 13' 6"Autre
- Chambre à coucherPrincipal13' 2" x 10' 2"Autre
- Salle de bainsPrincipal7' 9.6" x 5' 2"Autre
- Salle de bain attenantePrincipal11' 11" x 12' 9.9"Autre
- Chambre à coucher principalePrincipal17' 9" x 13' 5"Autre
- Salle à mangerPrincipal11' 2" x 18' 5"Autre
- CuisinePrincipal21' x 10' 5"Autre
- SalonPrincipal14' 3" x 19'Autre
Agents de cette inscription
Demandez plus d’infos
Demandez plus d’infos
Emplacement
3630 Boxwood Road, Kelowna, British Columbia, V1V3G2 Canada
Autour de cette propriété
En savoir plus au sujet du quartier et des commodités autour de cette résidence.
Demander de l’information sur le quartier
En savoir plus au sujet du quartier et des commodités autour de cette résidence
Demander maintenantCalculatrice de versements hypothécaires
- $
- %$
- %
- Capital et intérêts 0
- Impôt foncier 0
- Frais de copropriété 0

