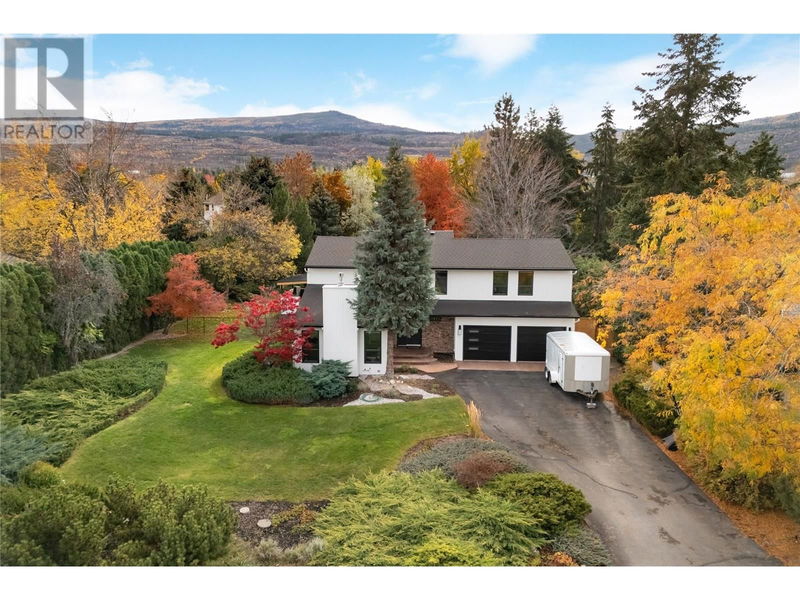Caractéristiques principales
- MLS® #: 10327186
- ID de propriété: SIRC2157962
- Type de propriété: Résidentiel, Maison unifamiliale détachée
- Construit en: 1986
- Chambre(s) à coucher: 4
- Salle(s) de bain: 2+1
- Stationnement(s): 12
- Inscrit par:
- RE/MAX Kelowna - Stone Sisters
Description de la propriété
Substantially renovated inside & out on half an acre with a pool! This private home features a functional, brilliant floorplan with soaring ceilings, oversized windows, and premium finishes throughout. Enjoy the two living room spaces on the main, a bright office/den, four bedrooms upstairs plus a lower level recreation area. The new chef’s kitchen includes high-end appliances, a butler's pantry, and an island, making it ideal for both daily family life & hosting guests. The formal living room is the heart of the home with soaring 2 story ceilings and a gas fireplace. A family room & office create a cozy area for functional family life. Outside, you’ll find a private outdoor oasis made for entertaining. Warmer months will be cherished by the sparkling pool or cooking at the outdoor kitchen with on-demand hot water, a beverage fridge, an oversized island & built-in Weber BBQ. The privacy, abundant green space, and patio areas make this outdoor space one you'll never want to leave. Upstairs, a bridge walk takes you to the primary suite with a walk-in closet & updated ensuite. 3 more bedroom options surround a second full bathroom. The lower level can be customized to your wants & needs with a recreation area + a media room. Ample storage & parking. Freshly painted exterior with new Hardie board siding, irrigation, electrical panel, fascia, & gutter replacements. Solar hot water system. This home is move-in ready! (id:39198)
Pièces
- TypeNiveauDimensionsPlancher
- Chambre à coucher2ième étage11' 9.9" x 10' 6.9"Autre
- Chambre à coucher2ième étage12' 3" x 10' 6.9"Autre
- Chambre à coucher2ième étage11' 5" x 7' 6"Autre
- Chambre à coucher principale2ième étage16' 3.9" x 11' 3"Autre
- Cave à vinAutre90' x 110'Autre
- Salle de sportAutre15' 11" x 25'Autre
- Salle de loisirsAutre13' 8" x 19' 3.9"Autre
- RangementAutre13' 9.9" x 8' 3"Autre
- Salle familialePrincipal13' 3.9" x 16'Autre
- BoudoirPrincipal7' x 11' 2"Autre
- Garde-mangerPrincipal4' 9" x 11'Autre
- Salle de lavagePrincipal6' 11" x 12' 9.9"Autre
- SalonPrincipal18' 3.9" x 20' 2"Autre
- CuisinePrincipal13' 6" x 10' 11"Autre
- Salle à mangerPrincipal9' x 8' 9.9"Autre
Agents de cette inscription
Demandez plus d’infos
Demandez plus d’infos
Emplacement
1411 Appleridge Road, Kelowna, British Columbia, V1W3A6 Canada
Autour de cette propriété
En savoir plus au sujet du quartier et des commodités autour de cette résidence.
Demander de l’information sur le quartier
En savoir plus au sujet du quartier et des commodités autour de cette résidence
Demander maintenantCalculatrice de versements hypothécaires
- $
- %$
- %
- Capital et intérêts 0
- Impôt foncier 0
- Frais de copropriété 0

