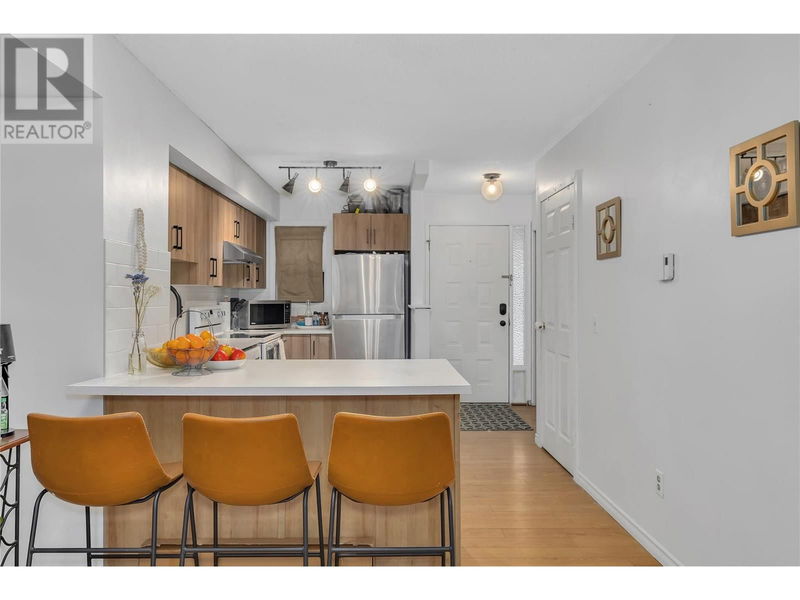Caractéristiques principales
- MLS® #: 10327809
- ID de propriété: SIRC2157944
- Type de propriété: Résidentiel, Condo
- Construit en: 1980
- Chambre(s) à coucher: 3
- Salle(s) de bain: 2
- Stationnement(s): 3
- Inscrit par:
- Fair Realty (Kelowna)
Description de la propriété
Beautifully Updated 3-Bedroom, 2-Bath Townhouse with a Bright, Fully Self-Contained In-Law Suite. This centrally located townhouse offers the perfect blend of comfort, convenience, and versatility. With 2 bedrooms upstairs and a bright, spacious in-law suite downstairs featuring its own kitchenette and full bathroom (no separate entry), this home is ideal for families, multi-generational living, or professionals needing a flexible space. The open-concept main floor boasts a large living room, a chef’s kitchen with ample counter space, and a private patio—perfect for entertaining or relaxing. Upstairs, you’ll find two generously sized bedrooms with abundant closet space, a full bathroom, laundry room and extra storage. The in-law suite is a standout feature, offering a studio-style layout with a sleeping area, kitchenette, full bathroom, and bright natural light. A door at the top of the stairs ensures privacy and separation when needed. Recent updates include fresh paint, new trim, upgraded windows, and a new roof. The unit comes with one designated parking spot, and the owner currently rents two additional spots. The family-friendly complex features a large play area. Conveniently located just a 10-minute walk from Ben Lee Park, 4 minutes from Spring Valley Elementary, and close to Rutland’s shopping and Hwy 97. Just 6 minutes to downtown Kelowna, 11 minutes to the airport, and 9 minutes to UBCO—an unbeatable location! Don’t miss this unique opportunity! (id:39198)
Pièces
- TypeNiveauDimensionsPlancher
- Salle de lavage2ième étage6' 5" x 6' 9.9"Autre
- Salle de bains2ième étage6' 5" x 9' 2"Autre
- Chambre à coucher2ième étage10' 9.9" x 13' 9.9"Autre
- Chambre à coucher principale2ième étage13' 3.9" x 14'Autre
- Salle de bainsAutre5' 9.6" x 8'Autre
- AutreAutre2' 9" x 12' 9.9"Autre
- Chambre à coucherAutre12' 6.9" x 32' 6.9"Autre
- SalonPrincipal13' 3" x 19' 9.6"Autre
- CuisinePrincipal9' 9.9" x 15'Autre
Agents de cette inscription
Demandez plus d’infos
Demandez plus d’infos
Emplacement
500 Lester Road Unit# 6, Kelowna, British Columbia, V1X6E2 Canada
Autour de cette propriété
En savoir plus au sujet du quartier et des commodités autour de cette résidence.
Demander de l’information sur le quartier
En savoir plus au sujet du quartier et des commodités autour de cette résidence
Demander maintenantCalculatrice de versements hypothécaires
- $
- %$
- %
- Capital et intérêts 0
- Impôt foncier 0
- Frais de copropriété 0

