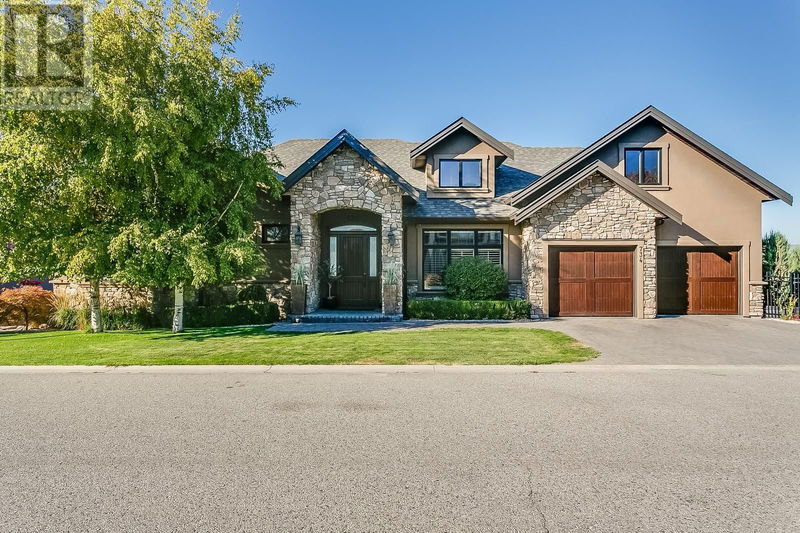Caractéristiques principales
- MLS® #: 10327838
- ID de propriété: SIRC2157927
- Type de propriété: Résidentiel, Maison unifamiliale détachée
- Construit en: 2010
- Chambre(s) à coucher: 5
- Salle(s) de bain: 5+1
- Stationnement(s): 5
- Inscrit par:
- Vantage West Realty Inc.
Description de la propriété
Welcome to Kelowna's Upper Mission, where luxury living reaches its peak! This luxurious craftsman-style home offers unparalleled views of Okanagan Lake and the city below. Park in the double garage and step inside to find meticulous design, soaring ceilings, and a gourmet kitchen fit for any chef. The main living area is full of natural light, drawing your gaze to the windows inviting you to step outside to take in some of the best views Kelowna has to offer. A main floor primary bedroom with a massive walk-in closet means upstairs has all you need for the day to day, leaving downstairs for entertaining! Discover indulgence in the wine cellar and bring the family together in the media room. Outside, the in-ground pool is ideal for entertaining or simply relaxing poolside and enjoying more of the views. A one-bedroom suite adds versatility for family or income. Don't miss the chance to make this your dream home. Contact us for a private viewing, you won't be disappointed! (id:39198)
Pièces
- TypeNiveauDimensionsPlancher
- AutreSous-sol14' 3" x 22' 3"Autre
- Salle de bainsSous-sol5' 3" x 8' 3"Autre
- Salle de sportSous-sol11' 6" x 15' 9.6"Autre
- AutreSous-sol6' 9.9" x 8' 8"Autre
- AutreSous-sol4' 3.9" x 4' 2"Autre
- Chambre à coucherSous-sol11' x 13' 2"Autre
- Salle de jeuxSous-sol16' 9.6" x 19'Autre
- Salle à mangerSous-sol16' 9.6" x 8' 9.6"Autre
- Chambre à coucherSous-sol11' 9" x 15' 9.9"Autre
- Salle de bainsSous-sol9' 11" x 15' 9.9"Autre
- Chambre à coucherSous-sol11' 8" x 15' 9.9"Autre
- AutreSous-sol4' 9.9" x 8' 8"Autre
- Salle de lavageSous-sol10' 5" x 17' 9.9"Autre
- BoudoirPrincipal13' 3" x 13' 8"Autre
- CuisinePrincipal18' 2" x 12' 11"Autre
- AutrePrincipal9' 6" x 7' 2"Autre
- Salle de lavagePrincipal6' 9" x 14' 5"Autre
- Salle à mangerPrincipal8' 8" x 12' 11"Autre
- SalonPrincipal20' x 22' 6"Autre
- Chambre à coucher principalePrincipal21' 9" x 15' 9.9"Autre
- Salle de bain attenantePrincipal11' 2" x 15' 9.9"Autre
- AutrePrincipal7' 5" x 14' 5"Autre
- Chambre à coucherPrincipal12' 8" x 13'Autre
- Salle de bain attenantePrincipal11' 8" x 5' 3.9"Autre
- Salle de bainsPrincipal5' 6.9" x 5' 3.9"Autre
- FoyerPrincipal16' 3" x 9' 8"Autre
Agents de cette inscription
Demandez plus d’infos
Demandez plus d’infos
Emplacement
734 Kuipers Crescent, Kelowna, British Columbia, V1W5H4 Canada
Autour de cette propriété
En savoir plus au sujet du quartier et des commodités autour de cette résidence.
Demander de l’information sur le quartier
En savoir plus au sujet du quartier et des commodités autour de cette résidence
Demander maintenantCalculatrice de versements hypothécaires
- $
- %$
- %
- Capital et intérêts 0
- Impôt foncier 0
- Frais de copropriété 0

