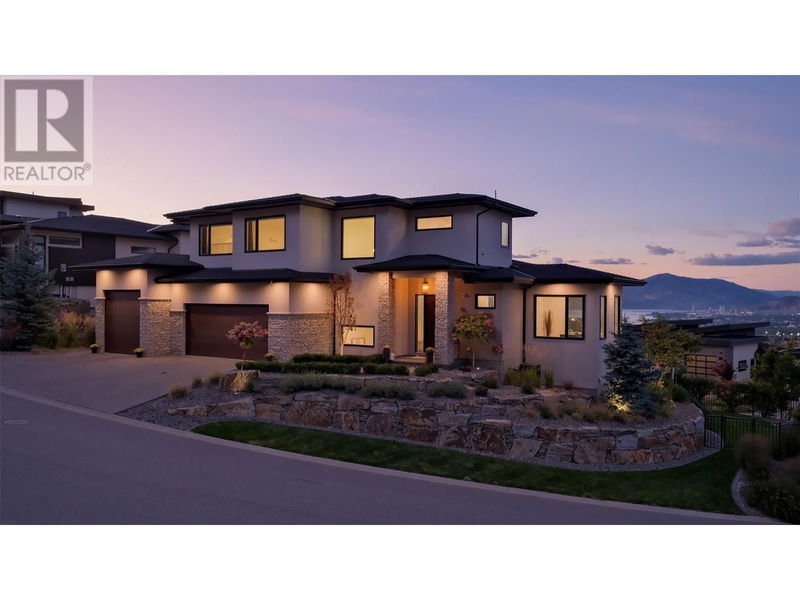Caractéristiques principales
- MLS® #: 10324415
- ID de propriété: SIRC2156321
- Type de propriété: Résidentiel, Maison unifamiliale détachée
- Construit en: 2018
- Chambre(s) à coucher: 5
- Salle(s) de bain: 3+1
- Stationnement(s): 7
- Inscrit par:
- Royal LePage Kelowna
Description de la propriété
Discover unparalleled luxury and craftsmanship in this stunning property, offering breathtaking views of the lake, city and mountains. This 5 bed + den, 3.5 bath home is comfortable, practical, and sophisticated. Every detail has been thoughtfully designed, from the Control4 smart home technology that seamlessly manages audio and lighting to the exquisite finishes and built-ins throughout. The main level boasts 12' ceilings and an open-concept layout perfect for entertaining. The custom kitchen is a chef's dream, featuring a large island, high-end appliances, and a butler’s pantry. The upper level primary suite is a true retreat, with double doors, a spacious walk-in closet, and a spa-inspired ensuite with a freestanding tub. The upper level has two additional bedrooms and a large laundry room making it an ideal layout for families. The lower level invites relaxation and fun with a cozy TV room, a wet bar with a pass-through window, and direct access to the pool and hot tub. Two more bedrooms and a full bathroom on the lower level ensure privacy for guests. The oversized 4-car heated garage, complete with epoxy flooring, adds practicality to this luxurious home. Outside, enjoy a fully landscaped lot with ambient lighting and a tranquil stone water feature, creating a peaceful escape. Located within the catchment of the city's top rated schools, scenic hiking trails and the shops at the new Mission Village, this home has it all! (id:39198)
Pièces
- TypeNiveauDimensionsPlancher
- Salle de bains2ième étage11' 3" x 8' 2"Autre
- Salle de bain attenante2ième étage18' 2" x 21' 6"Autre
- Chambre à coucher2ième étage11' 9.9" x 13'Autre
- Chambre à coucher2ième étage11' 6.9" x 15' 6"Autre
- Chambre à coucher principale2ième étage12' 9.9" x 16' 6.9"Autre
- AutreAutre12' 9" x 6' 9.6"Autre
- Salle de bainsAutre10' 3.9" x 6' 9.6"Autre
- Chambre à coucherAutre13' 11" x 15' 11"Autre
- Chambre à coucherAutre10' 5" x 10' 6"Autre
- Salle de loisirsAutre30' 2" x 22'Autre
- AutrePrincipal38' 5" x 47'Autre
- BoudoirPrincipal11' x 11' 9.9"Autre
- Salle de bainsPrincipal5' 5" x 6' 6.9"Autre
- VestibulePrincipal5' 9.6" x 11' 9.6"Autre
- Garde-mangerPrincipal10' 3.9" x 5' 8"Autre
- Pièce principalePrincipal19' 6.9" x 22' 9.9"Autre
- Salle à mangerPrincipal12' 11" x 7' 9"Autre
- CuisinePrincipal15' 9.6" x 15' 8"Autre
Agents de cette inscription
Demandez plus d’infos
Demandez plus d’infos
Emplacement
1010 Lakecrest Court, Kelowna, British Columbia, V1W5M6 Canada
Autour de cette propriété
En savoir plus au sujet du quartier et des commodités autour de cette résidence.
Demander de l’information sur le quartier
En savoir plus au sujet du quartier et des commodités autour de cette résidence
Demander maintenantCalculatrice de versements hypothécaires
- $
- %$
- %
- Capital et intérêts 0
- Impôt foncier 0
- Frais de copropriété 0

