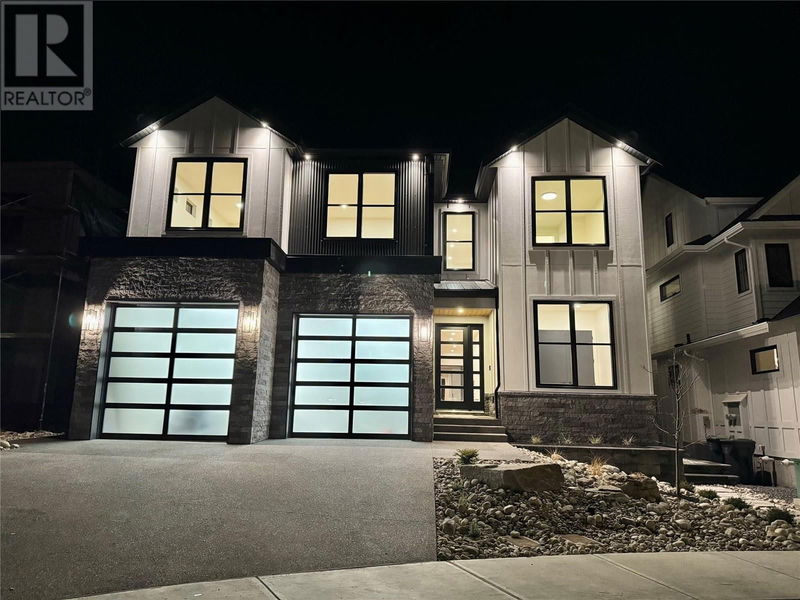Caractéristiques principales
- MLS® #: 10327309
- ID de propriété: SIRC2154677
- Type de propriété: Résidentiel, Maison unifamiliale détachée
- Construit en: 2024
- Chambre(s) à coucher: 5
- Salle(s) de bain: 4+1
- Stationnement(s): 2
- Inscrit par:
- Coldwell Banker Horizon Realty
Description de la propriété
Introducing this stunning modern farmhouse featuring 5 bedrooms, 4.5 bathrooms, and over 4,750 sq ft of luxury living space. The home’s interior design was professionally curated by Isabey Interiors. The open main floor boasts 10’ ceilings, a great room with a gas fireplace, dining area, pantry, a bedroom, and a gourmet kitchen. Upstairs, the primary suite is a retreat on its own, offering a five-piece ensuite and spacious walk-in closet. This level also includes three additional bedrooms (one with an ensuite), another full bathroom, laundry room, and a large bonus room. The lower level of the home offers a rec room with a fully equipped bar with a dishwasher, refrigerator and microwave, a gym, full bathroom, wine cellar and ample storage space. Additional highlights: an oversized 2-car garage with car charger rough-in, LED lighting, Control4 music/home automation system, a heated in-ground saltwater pool, hot tub and solar panel rough-ins, and 3 zone HVAC system. Located on a quiet cul-de-sac in Kettle Valley’s “The Lookout,” this family-friendly area is close to schools, parks, trails, and amenities. A truly remarkable home built with attention to detail and quality by Sable Bay Homes, must see in person! Includes a 2-5-10 new home warranty. Price plus GST. Measurements from iGUIDE. (id:39198)
Pièces
- TypeNiveauDimensionsPlancher
- Salle de sport2ième étage13' x 18' 9.6"Autre
- Autre2ième étage22' 6" x 18' 2"Autre
- Salle de lavage2ième étage12' 11" x 8'Autre
- Salle de bain attenante2ième étage9' 11" x 6' 9"Autre
- Chambre à coucher2ième étage9' 9.9" x 15' 9"Autre
- Salle de bains2ième étage12' 9.9" x 5' 5"Autre
- Chambre à coucher2ième étage12' x 11' 9.6"Autre
- Chambre à coucher2ième étage10' 11" x 18' 3.9"Autre
- Salle de bain attenante2ième étage7' 9.6" x 24' 5"Autre
- Chambre à coucher principale2ième étage12' 9.9" x 16' 6"Autre
- Cave à vinSous-sol9' 6" x 4' 6.9"Autre
- Salle de bainsSous-sol10' 8" x 6' 2"Autre
- Salle de loisirsSous-sol21' 11" x 15' 9"Autre
- FoyerPrincipal5' 6" x 9' 6"Autre
- Chambre à coucherPrincipal9' 9" x 12' 6"Autre
- Salle de bainsPrincipal7' 2" x 4' 9.9"Autre
- VestibulePrincipal10' 9.9" x 12' 3"Autre
- Garde-mangerPrincipal8' 11" x 5' 6.9"Autre
- Pièce principalePrincipal15' 11" x 20' 6"Autre
- Salle à mangerPrincipal11' 2" x 16' 6"Autre
- CuisinePrincipal9' 9.9" x 18' 6.9"Autre
Agents de cette inscription
Demandez plus d’infos
Demandez plus d’infos
Emplacement
5533 Foothill Court, Kelowna, British Columbia, V1W0C4 Canada
Autour de cette propriété
En savoir plus au sujet du quartier et des commodités autour de cette résidence.
Demander de l’information sur le quartier
En savoir plus au sujet du quartier et des commodités autour de cette résidence
Demander maintenantCalculatrice de versements hypothécaires
- $
- %$
- %
- Capital et intérêts 0
- Impôt foncier 0
- Frais de copropriété 0

