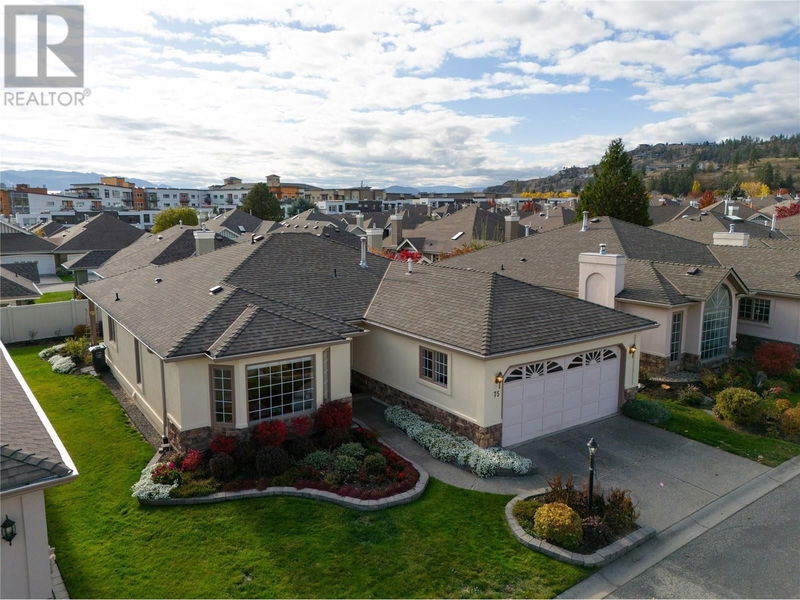Caractéristiques principales
- MLS® #: 10326826
- ID de propriété: SIRC2154674
- Type de propriété: Résidentiel, Maison unifamiliale détachée
- Construit en: 1994
- Chambre(s) à coucher: 2
- Salle(s) de bain: 2
- Stationnement(s): 2
- Inscrit par:
- Stilhavn Real Estate Services
Description de la propriété
Welcome to this beautifully maintained 2-bedroom, 2-bathroom home in the heart of Glenmore, one of Kelowna's most sought-after neighborhoods. This charming residence perfectly blends comfort and convenience, making it ideal for retirees or anyone looking to embrace the Okanagan lifestyle. As you enter, you'll find a bright, open-concept living area that seamlessly connects the kitchen, dining, and living spaces—perfect for entertaining or relaxing at home. The interior features upgraded flooring, stylish light fixtures, and modern bathroom amenities. The kitchen is a culinary delight, equipped with contemporary appliances, ample counter space, and a cozy breakfast nook for your morning coffee. Large windows throughout the home fill every room with natural light, creating a warm and inviting atmosphere. The tranquil primary bedroom boasts a spacious closet and a private ensuite bathroom, providing a peaceful retreat. An additional bedroom offers flexible space for guests, family, or a home office. Step outside to your private, landscaped yard with an electric awning—ideal for summer barbecues, gardening, or unwinding after a long day. Located just minutes from parks, shopping, and the stunning beaches of Okanagan Lake, this home offers the perfect balance of tranquility and accessibility. Don’t miss your chance to make this exceptional property your own—schedule a viewing today and experience the best of Glenmore living! (id:39198)
Pièces
- TypeNiveauDimensionsPlancher
- FoyerPrincipal14' x 8' 9.9"Autre
- Salle de bainsPrincipal5' 3" x 7' 9"Autre
- Salle de bain attenantePrincipal10' 9.6" x 5' 11"Autre
- Salle de lavagePrincipal8' 2" x 8' 9.9"Autre
- Chambre à coucherPrincipal10' 6" x 11' 9.6"Autre
- Chambre à coucher principalePrincipal13' 8" x 18' 3.9"Autre
- Salle familialePrincipal14' 2" x 11' 3"Autre
- Salle à mangerPrincipal12' 5" x 14'Autre
- CuisinePrincipal14' 9.6" x 12' 8"Autre
- SalonPrincipal12' 6" x 14'Autre
Agents de cette inscription
Demandez plus d’infos
Demandez plus d’infos
Emplacement
595 Yates Road Unit# 75, Kelowna, British Columbia, V1V1P8 Canada
Autour de cette propriété
En savoir plus au sujet du quartier et des commodités autour de cette résidence.
Demander de l’information sur le quartier
En savoir plus au sujet du quartier et des commodités autour de cette résidence
Demander maintenantCalculatrice de versements hypothécaires
- $
- %$
- %
- Capital et intérêts 0
- Impôt foncier 0
- Frais de copropriété 0

