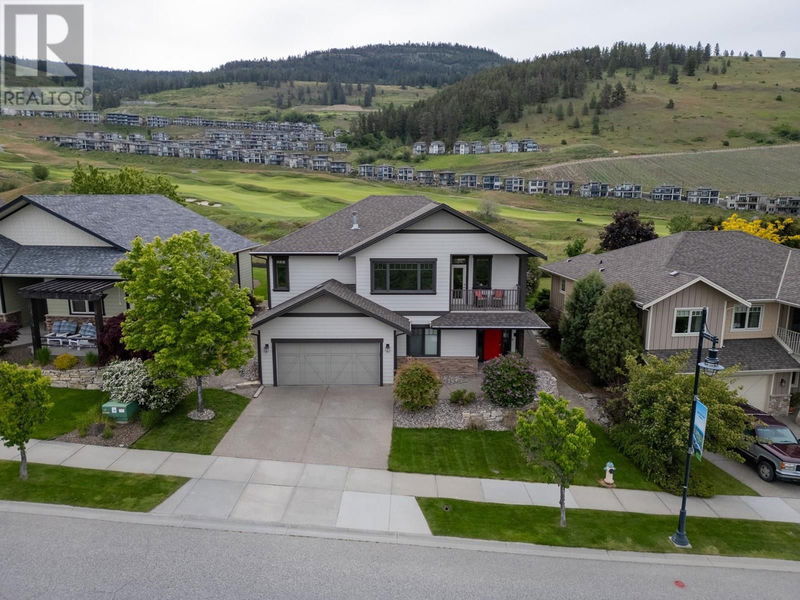Caractéristiques principales
- MLS® #: 10327519
- ID de propriété: SIRC2154629
- Type de propriété: Résidentiel, Maison unifamiliale détachée
- Construit en: 2008
- Chambre(s) à coucher: 4
- Salle(s) de bain: 3
- Stationnement(s): 4
- Inscrit par:
- RE/MAX Kelowna
Description de la propriété
Motivated Seller, bring an offer! Quick Possession available. Spectacular family home backing onto prestigious 18-hole Tower Ranch Golf Course! Featuring 4 Bedrooms, a Den, 3 Bathrooms over two levels makes this layout convenient for any size of family and versatile for any type of lifestyle. The upper level contains an open concept kitchen-dining-living room area which is perfect for entertaining. The bright kitchen has stainless steel appliances, gas stove, shaker cabinets, quartz countertops and a large sit-up island. From the front balcony you can gaze at valley, city, mountain or lake views and the rear covered balcony greets you with amazing golf course views. The upper floor boasts a spacious primary bedroom with ensuite bathroom, 2 additional bedrooms and a full 4 piece bathroom. Entering at grade level is the double car garage, lots of storage, second family room, bedroom, full bathroom, office/den, laundry, and pantry/bar/flex room. The lower-level space would be perfect for a bed and breakfast, student tenant or in-law suite. Outside, the kids and pets will enjoy the pool sized, fully fenced backyard that gets an abundant amount of daytime sunshine. Being a part of Tower Ranch Community Association gives you access to 10,000 SF of amenities including a restaurant, fitness centre and clubhouse. Located a short drive from airport, UBCO, YMCA, city centre, dog park, wineries, public and private schools. Book your showing today and this home could be yours! (id:39198)
Pièces
- TypeNiveauDimensionsPlancher
- Chambre à coucher2ième étage15' 6" x 10' 9.6"Autre
- Chambre à coucher2ième étage13' 6" x 11'Autre
- Salle de bains2ième étage8' x 9' 6.9"Autre
- Salle de bains2ième étage9' 5" x 8' 9"Autre
- Chambre à coucher principale2ième étage13' 6" x 14' 9.6"Autre
- Salon2ième étage19' 6" x 15' 3"Autre
- Cuisine2ième étage18' 3" x 11' 9"Autre
- Salle à manger2ième étage11' 3.9" x 11' 3.9"Autre
- AutrePrincipal7' 6" x 10' 6"Autre
- Salle de lavagePrincipal12' 5" x 9' 9.6"Autre
- BoudoirPrincipal10' 2" x 10' 6.9"Autre
- Salle familialePrincipal15' 9.9" x 12' 9.9"Autre
- Chambre à coucherPrincipal11' 3" x 10' 6"Autre
- Salle de bainsPrincipal6' 5" x 8' 11"Autre
Agents de cette inscription
Demandez plus d’infos
Demandez plus d’infos
Emplacement
1585 Tower Ranch Boulevard, Kelowna, British Columbia, V1P1P9 Canada
Autour de cette propriété
En savoir plus au sujet du quartier et des commodités autour de cette résidence.
Demander de l’information sur le quartier
En savoir plus au sujet du quartier et des commodités autour de cette résidence
Demander maintenantCalculatrice de versements hypothécaires
- $
- %$
- %
- Capital et intérêts 0
- Impôt foncier 0
- Frais de copropriété 0

