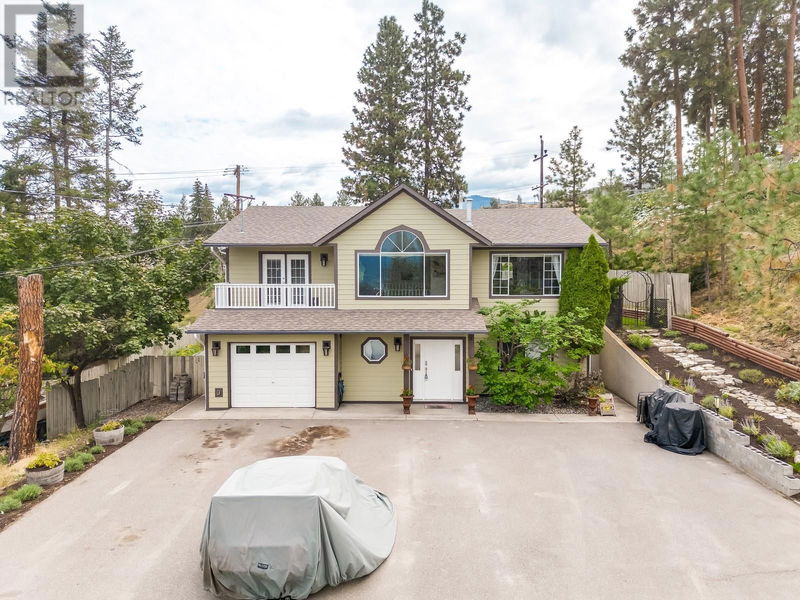Caractéristiques principales
- MLS® #: 10327391
- ID de propriété: SIRC2153632
- Type de propriété: Résidentiel, Maison unifamiliale détachée
- Construit en: 1989
- Chambre(s) à coucher: 4
- Salle(s) de bain: 4
- Stationnement(s): 12
- Inscrit par:
- Vantage West Realty Inc.
Description de la propriété
Welcome to 5115 Chute Lake Road, a versatile 4-bed + Office, 4-bath home on a sprawling .6-acre lot in the highly sought-after Upper Mission neighborhood. Perfect for growing families or investors, this property offers TWO suites, ideal for multi-generational living or as mortgage helpers. With the potential to rezone for a carriage home, the opportunities are endless. Enjoy ample parking for vehicles and toys, along with privacy and space to entertain. Located in a family-friendly area, you're just minutes from top schools, parks, and recreation, making this home a rare find in an amazing neighborhood. This home is a perfect blend of space, privacy, and potential. The large, fenced yard offers plenty of room for kids to play, outdoor gatherings, or even future expansion. With its prime location in the Upper Mission, you’ll enjoy easy access to nearby amenities while still relishing the peace and tranquility of a quiet, family-oriented community. (id:39198)
Pièces
- TypeNiveauDimensionsPlancher
- Salle de lavageAutre5' 8" x 10' 9.6"Autre
- Salle familialeAutre16' 3" x 12' 9.9"Autre
- BoudoirAutre9' 9.9" x 9' 6"Autre
- AutreAutre12' 3.9" x 6' 11"Autre
- Salle de bainsAutre5' 9.9" x 6' 11"Autre
- Salle de lavageAutre3' 3.9" x 6' 11"Autre
- AutreAutre16' 3" x 6' 5"Autre
- Salle de bainsPrincipal8' 6.9" x 5' 2"Autre
- Chambre à coucherPrincipal8' 9" x 10' 11"Autre
- Chambre à coucherPrincipal8' 8" x 9' 6.9"Autre
- Salle à mangerPrincipal11' 11" x 13' 11"Autre
- AutrePrincipal23' 9" x 17'Autre
- AutrePrincipal5' x 5' 9"Autre
- Salle de bain attenantePrincipal8' 6.9" x 6' 9.6"Autre
- Chambre à coucher principalePrincipal14' 6" x 12'Autre
- CuisinePrincipal17' x 13' 11"Autre
- SalonPrincipal12' 2" x 13' 9.9"Autre
- Salle de bainsAutre9' 9.9" x 4' 9"Autre
- Chambre à coucher principaleAutre9' 9.9" x 10' 9"Autre
- CuisineAutre21' x 13' 3.9"Autre
Agents de cette inscription
Demandez plus d’infos
Demandez plus d’infos
Emplacement
5115 Chute Lake Crescent, Kelowna, British Columbia, V1W4L9 Canada
Autour de cette propriété
En savoir plus au sujet du quartier et des commodités autour de cette résidence.
Demander de l’information sur le quartier
En savoir plus au sujet du quartier et des commodités autour de cette résidence
Demander maintenantCalculatrice de versements hypothécaires
- $
- %$
- %
- Capital et intérêts 0
- Impôt foncier 0
- Frais de copropriété 0

