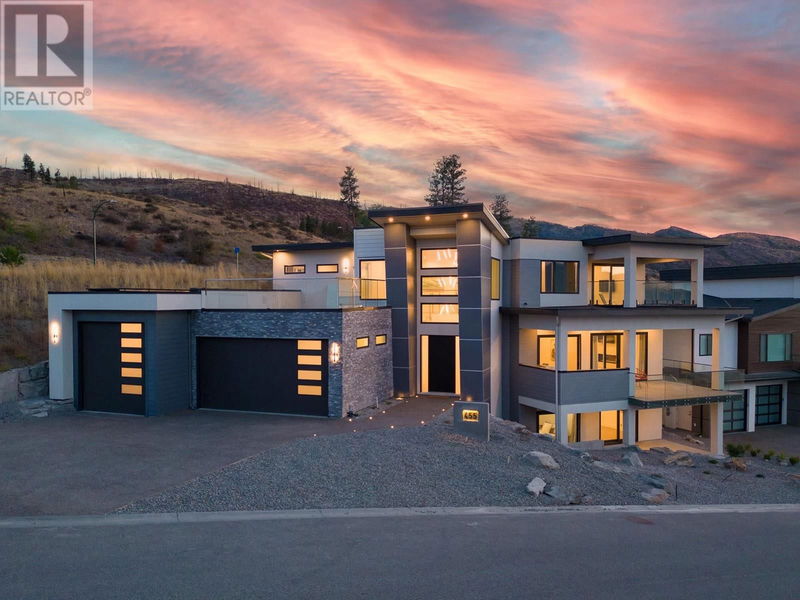Caractéristiques principales
- MLS® #: 10327033
- ID de propriété: SIRC2150698
- Type de propriété: Résidentiel, Maison unifamiliale détachée
- Construit en: 2023
- Chambre(s) à coucher: 7
- Salle(s) de bain: 5+1
- Stationnement(s): 8
- Inscrit par:
- Oakwyn Realty Okanagan-Letnick Estates
Description de la propriété
Exceptional new luxury home with 7 beds and 6 baths. You are greeted by an expansive open-plan layout on the main floor, seamlessly connecting indoor and outdoor living spaces. The gourmet kitchen is a chef's delight, featuring a large island, quartz countertops, stainless steel appliances and a walk-in pantry plus wine display room. Accent lighting throughout and wiring for speakers, security, and an iPad control panel ensures convenience and security. The upper level offers a luxurious primary bedroom retreat complete with a walk-in closet and ensuite featuring a soaker tub, custom tiled shower, and double vanity. Three additional bedrooms on this level provide ample space for family or guests, with one bedroom boasting its own ensuite and the others sharing a jack-and-Jill bathroom. Enjoy the outdoors from the upper-level patio with gas hookup for a firepit. The lower level features a bright rec room with wet bar and walk-out patio. Option to create a 2 bedroom suite if desired. The home is equipped with three-zone heating and cooling for optimal comfort on each floor. Heated garage which offers ample space for parking and storage, including a double bay and an oversized tandem bay built for boats or RV. Wired for a TV and equipped with a panel for electric vehicles. Featuring 11 x 350-watt solar array, providing energy-efficient living. Low-maintenance xeriscape yard with synthetic lawn is pool sized and comes with electrical and gas rough ins. Price plus GST. (id:39198)
Pièces
- TypeNiveauDimensionsPlancher
- Salle de bains2ième étage7' 8" x 5' 9"Autre
- Chambre à coucher2ième étage12' 6" x 10' 9.9"Autre
- Chambre à coucher principale2ième étage14' 11" x 13' 3.9"Autre
- Salle de bains2ième étage9' 9.6" x 14' 5"Autre
- Chambre à coucher2ième étage10' 11" x 12' 6.9"Autre
- Salle de bains2ième étage9' 3.9" x 10' 3"Autre
- Chambre à coucher2ième étage13' 11" x 17' 11"Autre
- Salle de loisirsAutre30' 9.6" x 23' 8"Autre
- Chambre à coucherAutre13' 2" x 11'Autre
- Salle de bainsAutre11' 3.9" x 5'Autre
- Salle de bainsAutre5' 9" x 11' 3"Autre
- Chambre à coucherAutre15' 5" x 15' 6.9"Autre
- Salle de lavagePrincipal11' 6.9" x 7' 6"Autre
- SalonPrincipal17' x 20' 3"Autre
- CuisinePrincipal14' 9.6" x 15' 9.6"Autre
- Chambre à coucherPrincipal11' 11" x 11'Autre
- FoyerPrincipal8' 3" x 10' 2"Autre
- Salle de bainsPrincipal5' 6.9" x 6' 3.9"Autre
- Salle à mangerPrincipal17' x 9' 11"Autre
Agents de cette inscription
Demandez plus d’infos
Demandez plus d’infos
Emplacement
455 Redtail Court, Kelowna, British Columbia, V1W0B1 Canada
Autour de cette propriété
En savoir plus au sujet du quartier et des commodités autour de cette résidence.
Demander de l’information sur le quartier
En savoir plus au sujet du quartier et des commodités autour de cette résidence
Demander maintenantCalculatrice de versements hypothécaires
- $
- %$
- %
- Capital et intérêts 0
- Impôt foncier 0
- Frais de copropriété 0

