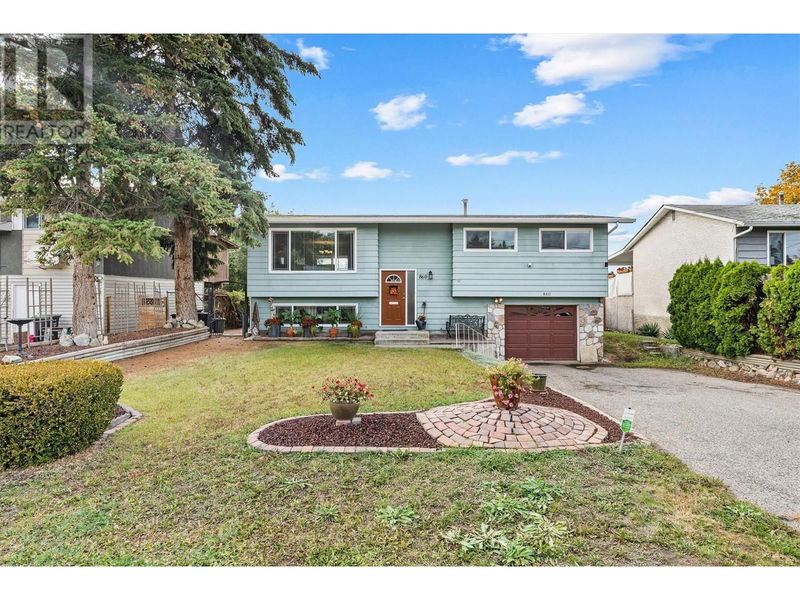Caractéristiques principales
- MLS® #: 10326939
- ID de propriété: SIRC2145537
- Type de propriété: Résidentiel, Maison unifamiliale détachée
- Construit en: 1971
- Chambre(s) à coucher: 4
- Salle(s) de bain: 2+1
- Stationnement(s): 1
- Inscrit par:
- eXp Realty (Kelowna)
Description de la propriété
Charming Family Home with Stunning Mountain Views in Rutland South Welcome to your new haven! This beautifully updated split-level home offers a perfect blend of comfort and style, ideal for young families, empty nesters, or those looking to downsize. With 1,680 square feet of thoughtfully designed living space, this property features 4 spacious bedrooms and 3 bathrooms, making it a fantastic choice for families or those needing extra space. Step inside to discover a warm and inviting atmosphere, highlighted by granite countertops in the modern kitchen, perfect for culinary adventures. The main level boasts 3 bedrooms and 2 bathrooms, while the basement features a large recreation room, an additional bedroom, and another bathroom, providing ample space for guests or a private retreat. One of the standout features of this home is the huge backyard, complete with multi-level seating areas and raised garden beds, perfect for outdoor entertaining and gardening enthusiasts. Enjoy breathtaking mountain views as you relax in your own private oasis. Recent upgrades include a newer roof, furnace, air conditioner, and hot water tank, ensuring peace of mind for years to come. The property also offers a single-car garage and a large driveway for plenty of parking. Don’t miss out on this gem in Rutland South! For more listing details, and photos visit the link below! (id:39198)
Pièces
- TypeNiveauDimensionsPlancher
- ServiceAutre5' 5" x 5' 9"Autre
- RangementAutre11' 2" x 7' 3"Autre
- Salle de loisirsAutre14' 9.6" x 13' 9.6"Autre
- Chambre à coucherAutre13' 11" x 9' 6.9"Autre
- Salle de bain attenanteAutre8' x 11'Autre
- Chambre à coucherPrincipal8' x 10' 6.9"Autre
- Chambre à coucher principalePrincipal12' 9.6" x 11' 11"Autre
- SalonPrincipal14' 3.9" x 13' 11"Autre
- CuisinePrincipal11' 2" x 11' 9.6"Autre
- Salle à mangerPrincipal9' 8" x 11' 6"Autre
- Chambre à coucherPrincipal9' 9.6" x 10' 6.9"Autre
- Salle de bainsPrincipal7' 6" x 6' 6"Autre
- Salle de bainsPrincipal7' 6.9" x 4' 9.6"Autre
Agents de cette inscription
Demandez plus d’infos
Demandez plus d’infos
Emplacement
860 Cactus Road, Kelowna, British Columbia, V1X3N7 Canada
Autour de cette propriété
En savoir plus au sujet du quartier et des commodités autour de cette résidence.
Demander de l’information sur le quartier
En savoir plus au sujet du quartier et des commodités autour de cette résidence
Demander maintenantCalculatrice de versements hypothécaires
- $
- %$
- %
- Capital et intérêts 0
- Impôt foncier 0
- Frais de copropriété 0

