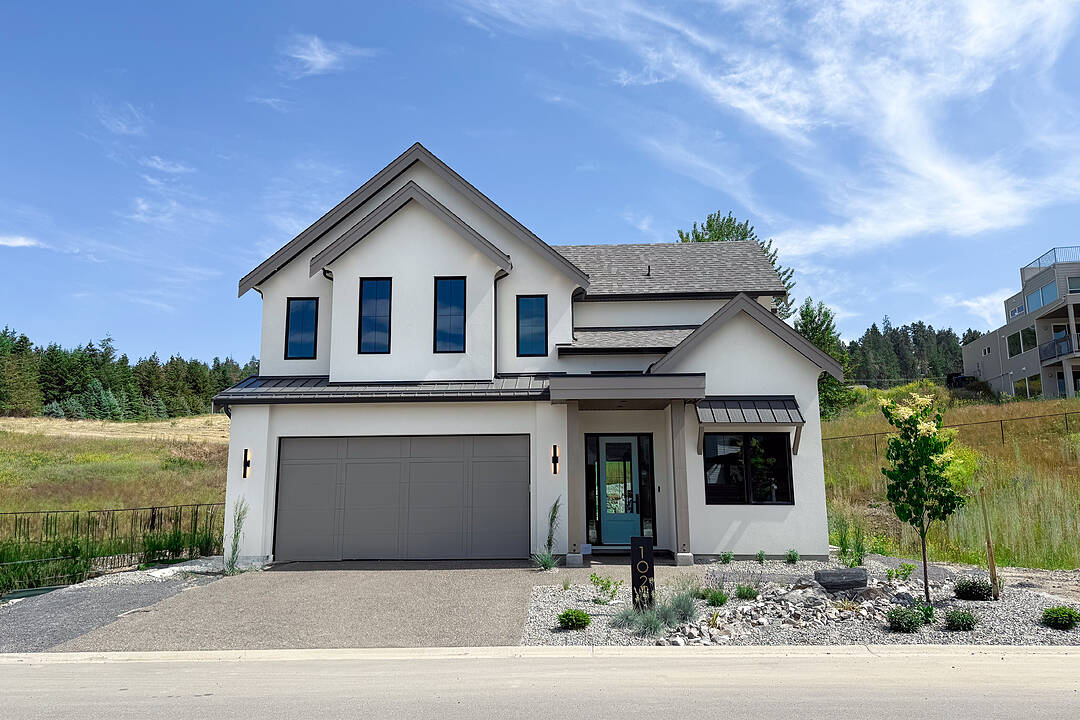Caractéristiques principales
- MLS® #: 10342620
- ID de propriété: SIRC2143861
- Type de propriété: Résidentiel, Maison unifamiliale détachée
- Genre: Contemporain
- Aire habitable: 3 983 pi.ca.
- Grandeur du terrain: 0,17 ac
- Construit en: 2025
- Chambre(s) à coucher: 5
- Salle(s) de bain: 4+1
- Stationnement(s): 4
- Inscrit par:
- Justin O'Connor, Lynnea Matusza
Description de la propriété
Welcome to this exquisite 3,983 square foot residence, built by Align West Homes and thoughtfully designed by Raquel Millikin of Isabey Interiors. This stunning home is spread over three spacious levels, with meticulous attention to detail throughout. The main level boasts a gourmet kitchen featuring an oversized island and prep kitchen, perfect for culinary enthusiasts. This inviting space flows seamlessly into the living room, where vaulted ceilings and a soaring fireplace create an atmosphere of elegance and comfort. Step outside to a covered patio and pool ready yard that backs onto a private green space, offering relaxation and privacy.
Vaulted ceilings continue through the upper level where you will find a luxurious primary suite, complete with a spa-like ensuite featuring a soaker tub and a walk-in shower. A generous walk-in closet, equipped with organizers, ensures all your wardrobe needs are met. This floor also has two additional bedrooms, a bathroom, and a full laundry room.
The lower level offers a spacious family room, additional bedroom, and bathroom. For added versatility, a completely separate one-bedroom legal suite with its own entrance and laundry is ideal for a mortgage helper or guests.
Don’t miss your chance to own this thoughtfully crafted home, where Align West Homes’ exceptional craftsmanship meets Raquel Millikin’s stylish interior design. Experience the perfect blend of modern luxury and functional design in this one-of-a-kind residence.
Téléchargements et médias
Caractéristiques
- Climatisation centrale
- Cyclisme
- Espace de rangement
- Espace extérieur
- Foyer
- Garage
- Intimité
- Lac
- Nouvellement construit
- Patio
- Pêche
- Penderie
- Plafonds voûtés
- Plaisance
- Randonnée
- Salle de bain attenante
- Salle de lavage
- Sous-sol – aménagé
- Sous-sol avec entrée indépendante
- Stationnement
- Suite autonome
- Vignoble
- Vin et vignoble
Pièces
- TypeNiveauDimensionsPlancher
- AutrePrincipal9' x 5' 6"Autre
- CuisineSous-sol13' 3.9" x 11' 3.9"Autre
- SalonPrincipal17' 6" x 16' 3.9"Autre
- Salle de bains2ième étage8' 9.9" x 19' 11"Autre
- Salle de bainsSous-sol5' 6" x 8' 3.9"Autre
- Bureau à domicilePrincipal9' x 10' 3.9"Autre
- CuisinePrincipal13' 6" x 15'Autre
- Salle à mangerPrincipal16' x 11' 6"Autre
- Salle familialeSous-sol16' 9.9" x 15' 8"Autre
- Chambre à coucher principaleSous-sol9' 9" x 11' 6"Autre
- Chambre à coucherSous-sol9' 6" x 13' 9"Autre
- Chambre à coucher principale2ième étage13' 9.9" x 13' 3"Autre
- Salle de lavage2ième étage6' 5" x 6' 11"Autre
- Salle de bains2ième étage12' 8" x 6' 9.6"Autre
- Garde-mangerPrincipal6' 8" x 17'Autre
- VestibulePrincipal9' x 9'Autre
- FoyerPrincipal7' x 12' 8"Autre
- Salle de bainsSous-sol8' 3" x 5' 6"Autre
- Chambre à coucher2ième étage11' 3.9" x 14' 3.9"Autre
- SalonSous-sol13' 3.9" x 11' 6"Autre
- Chambre à coucher2ième étage11' 3.9" x 14' 3.9"Autre
Agents de cette inscription
Contactez-nous pour plus d’informations
Contactez-nous pour plus d’informations
Emplacement
1028 Bull Crescent, Kelowna, British Columbia, V1W 4N2 Canada
Autour de cette propriété
En savoir plus au sujet du quartier et des commodités autour de cette résidence.
Demander de l’information sur le quartier
En savoir plus au sujet du quartier et des commodités autour de cette résidence
Demander maintenantCalculatrice de versements hypothécaires
- $
- %$
- %
- Capital et intérêts 0
- Impôt foncier 0
- Frais de copropriété 0
Commercialisé par
Sotheby’s International Realty Canada
108-1289 Ellis Street
Kelowna, Colombie-Britannique, V1Y 9X6

