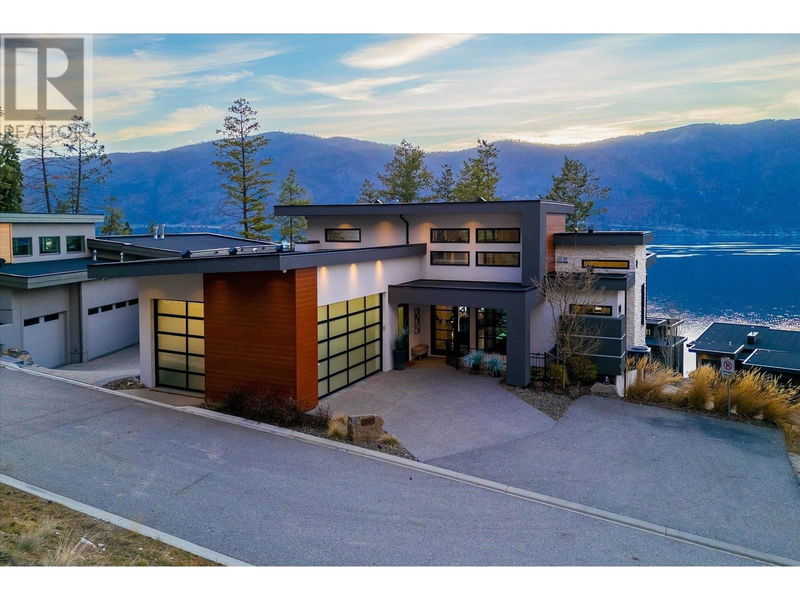Caractéristiques principales
- MLS® #: 10326877
- ID de propriété: SIRC2143780
- Type de propriété: Résidentiel, Maison unifamiliale détachée
- Construit en: 2019
- Chambre(s) à coucher: 3
- Salle(s) de bain: 3+1
- Stationnement(s): 2
- Inscrit par:
- Coldwell Banker Horizon Realty
Description de la propriété
200,000+ UNDER ASSESSED VALUE - Welcome to your McKinley Beach Oasis, nestled on a private street every aspect of this custom home has been meticulously crafted to exceed expectations + create an unparalleled lifestyle amidst the natural beauty of Okanagan. From the meticulously planned kitchen, fit for a Michelin-star chef, to the rooftop patio offering expansive lake views, this home has everything you need. Ride your own private elevator to all three floors. The primary bedroom is a sanctuary of comfort + elegance, boasting a beautiful ensuite, walk-in closet, heated floors, + power blinds that create a serene retreat reminiscent of being in the heart of the lake itself. Discover another luxurious primary room downstairs, complete with a spacious ensuite and walk-in closet, along with a third bedroom featuring a Jack and Jill ensuite bathroom, providing ample accommodation for guests. Movie enthusiasts will delight in the theater room, offering an immersive cinematic experience from the comfort of home. Large garage with epoxy floors +dual entrances, offers ample space for vehicles + storage, complemented by driveway parking for added convenience. Furry friends are catered to with a custom dog door leading to a fenced outdoor area, providing a safe space for them. Exciting amenities building coming in November , featuring a gym, pool, hot tub. Enjoy tennis + pickleball courts, community garden, playground, private beach, + marina exclusively for McKinley Beach Residents. (id:39198)
Pièces
- TypeNiveauDimensionsPlancher
- Loft2ième étage9' 3" x 11' 2"Autre
- ServiceSous-sol8' 5" x 7' 11"Autre
- AutreSous-sol5' 6" x 14'Autre
- AutreSous-sol14' 9" x 17' 6"Autre
- Média / DivertissementSous-sol18' 11" x 19' 9.6"Autre
- Salle familialeSous-sol15' 9.6" x 15' 6"Autre
- Chambre à coucherSous-sol12' 11" x 13' 9"Autre
- Chambre à coucherSous-sol12' 5" x 12' 3"Autre
- Chambre à coucher principalePrincipal14' 5" x 12' 6"Autre
- SalonPrincipal15' 2" x 14' 9"Autre
- Salle de lavagePrincipal7' 6" x 14' 9"Autre
- CuisinePrincipal13' 6" x 20' 11"Autre
- Salle à mangerPrincipal9' x 14' 9"Autre
Agents de cette inscription
Demandez plus d’infos
Demandez plus d’infos
Emplacement
3324 Black Pine Lane, Kelowna, British Columbia, V1V3G1 Canada
Autour de cette propriété
En savoir plus au sujet du quartier et des commodités autour de cette résidence.
Demander de l’information sur le quartier
En savoir plus au sujet du quartier et des commodités autour de cette résidence
Demander maintenantCalculatrice de versements hypothécaires
- $
- %$
- %
- Capital et intérêts 0
- Impôt foncier 0
- Frais de copropriété 0

