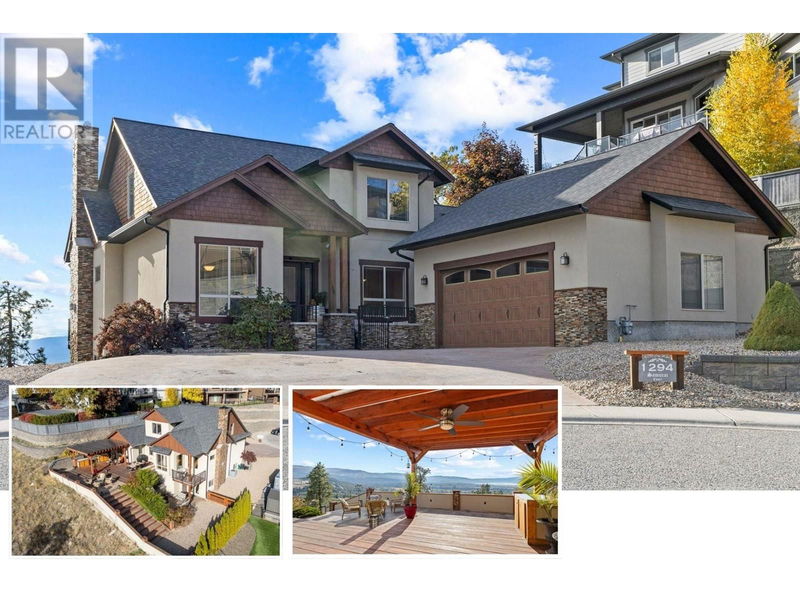Caractéristiques principales
- MLS® #: 10326630
- ID de propriété: SIRC2143775
- Type de propriété: Résidentiel, Maison unifamiliale détachée
- Construit en: 2011
- Chambre(s) à coucher: 4
- Salle(s) de bain: 3+1
- Stationnement(s): 6
- Inscrit par:
- Coldwell Banker Horizon Realty
Description de la propriété
This exceptional Black Mountain property is nestled at the end of a quiet cul-de-sac, offering stunning, uninterrupted views of Kelowna, the valley, and the lake. It features a bright, spacious, open-concept living room with vaulted ceilings and a cozy gas fireplace, along with a kitchen equipped with solid Alder wood cabinets, a Thermador 5-burner gas cooktop, and a built-in oven. The main floor includes a den/office and a second room for formal dining, as well as a primary bedroom with double walk-in closets and deck access. Upstairs, you'll find two additional bedrooms plus a study or reading nook. The bright walk-out lower level boasts a large family room, a bedroom (no closet), and a full bathroom. Outside, the expansive, partially covered outdoor living space includes a custom waterfall flowing into a pond on the lower walkout level. The oversized double car garage offers tons of storage, a workbench, and plenty of parking for extra vehicles, an RV, or a boat. This unique lot and setting present an incredible opportunity to add your own modern touches and style. Click the virtual tour link for more photos and 3D walkthrough. (id:39198)
Pièces
- TypeNiveauDimensionsPlancher
- Salle de bains2ième étage5' 5" x 9' 3.9"Autre
- Chambre à coucher2ième étage11' 6" x 12'Autre
- Chambre à coucher2ième étage11' 6.9" x 13' 9.6"Autre
- ServiceSous-sol13' 9.6" x 7' 9"Autre
- Salle familialeSous-sol34' 9.9" x 23' 6.9"Autre
- Salle de bainsSous-sol12' 8" x 5'Autre
- Chambre à coucherSous-sol9' 8" x 10' 3.9"Autre
- AutrePrincipal22' 11" x 27' 8"Autre
- Salle de lavagePrincipal14' 6.9" x 8' 6"Autre
- Salle de bain attenantePrincipal8' 8" x 9'Autre
- Chambre à coucher principalePrincipal14' 6" x 22' 2"Autre
- Salle à mangerPrincipal13' 9.6" x 9' 11"Autre
- Bureau à domicilePrincipal10' 9.6" x 10' 9"Autre
- Coin repasPrincipal10' 9.6" x 7'Autre
- CuisinePrincipal13' 6" x 17' 2"Autre
- SalonPrincipal20' 8" x 17' 2"Autre
Agents de cette inscription
Demandez plus d’infos
Demandez plus d’infos
Emplacement
1294 Samurai Court, Kelowna, British Columbia, V1P1S2 Canada
Autour de cette propriété
En savoir plus au sujet du quartier et des commodités autour de cette résidence.
Demander de l’information sur le quartier
En savoir plus au sujet du quartier et des commodités autour de cette résidence
Demander maintenantCalculatrice de versements hypothécaires
- $
- %$
- %
- Capital et intérêts 0
- Impôt foncier 0
- Frais de copropriété 0

