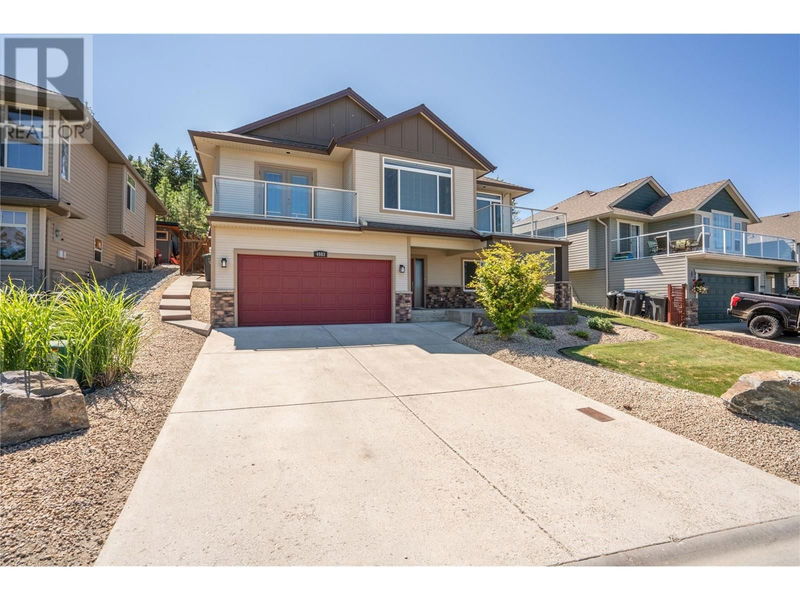Caractéristiques principales
- MLS® #: 10326187
- ID de propriété: SIRC2134603
- Type de propriété: Résidentiel, Maison unifamiliale détachée
- Construit en: 2006
- Chambre(s) à coucher: 4
- Salle(s) de bain: 3
- Stationnement(s): 4
- Inscrit par:
- RE/MAX Kelowna - Stone Sisters
Description de la propriété
Ideal family home with great outdoor space, suite potential and an excellent floorplan. The open concept main floor is flooded with natural light through large windows that showcase lake and mountain views and surrounding greenery. The timeless kitchen overlooks the yard and opens up to the adjacent dining space and generous sized living room. Enjoy evenings on the front deck admiring the mountain and lake views! From the kitchen, you can walk straight out to the fully fenced, pool sized back yard that is sure to impress. Three bedrooms on the main! The king-sized primary suite includes a walk-in closet, full ensuite with double vanities and access to a private front deck- the perfect spot to enjoy a morning coffee while soaking in the surroundings. The den on the lower level is a fantastic multi-purpose space- guest bedroom potential, workout space or an office. A large rec room, family room, bedroom and bathroom offer the potential to convert to a one bedroom suite if desired or could be utilized as is. Located in the highly sought-after Upper Mission & steps to parks, schools, the new shopping center, hiking and biking trails and more! Move in ready- make this beautiful home in a family friendly neighbourhood with stunning lake views yours! (id:39198)
Pièces
- TypeNiveauDimensionsPlancher
- Salle de bains2ième étage10' 2" x 5' 3.9"Autre
- Salle de bain attenante2ième étage8' 11" x 11'Autre
- Chambre à coucher principale2ième étage19' 8" x 13' 2"Autre
- Chambre à coucher2ième étage14' x 9' 11"Autre
- Chambre à coucher2ième étage13' 3.9" x 10' 6.9"Autre
- Salle à manger2ième étage12' 2" x 14'Autre
- Salon2ième étage14' 9.9" x 15'Autre
- Cuisine2ième étage15' 3" x 13' 3.9"Autre
- Salle de loisirsPrincipal18' x 30' 9.6"Autre
- Salle de bainsPrincipal4' 8" x 9' 6.9"Autre
- Chambre à coucherPrincipal16' 3" x 13' 2"Autre
- BoudoirPrincipal14' 9.6" x 9' 9"Autre
Agents de cette inscription
Demandez plus d’infos
Demandez plus d’infos
Emplacement
4983 Windsong Crescent, Kelowna, British Columbia, V1W5C4 Canada
Autour de cette propriété
En savoir plus au sujet du quartier et des commodités autour de cette résidence.
Demander de l’information sur le quartier
En savoir plus au sujet du quartier et des commodités autour de cette résidence
Demander maintenantCalculatrice de versements hypothécaires
- $
- %$
- %
- Capital et intérêts 0
- Impôt foncier 0
- Frais de copropriété 0

