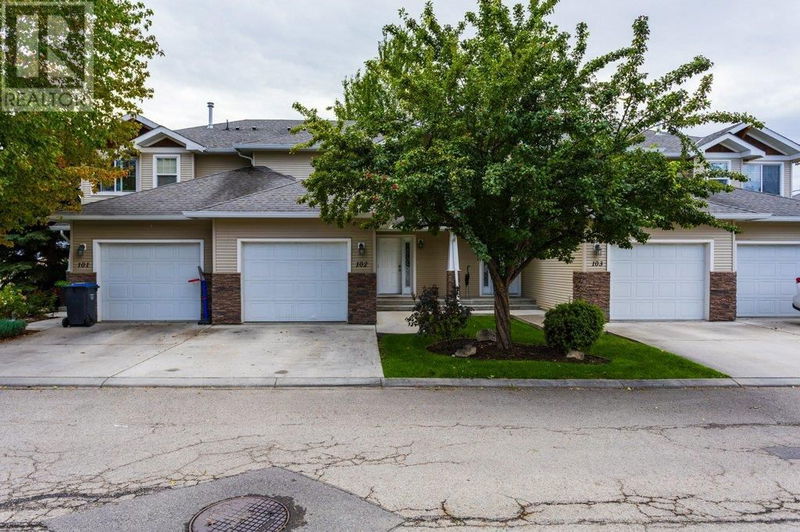Caractéristiques principales
- MLS® #: 10326199
- ID de propriété: SIRC2134573
- Type de propriété: Résidentiel, Condo
- Construit en: 2005
- Chambre(s) à coucher: 4
- Salle(s) de bain: 3+1
- Stationnement(s): 1
- Inscrit par:
- Oakwyn Realty Okanagan
Description de la propriété
Charming Family-Friendly Townhouse in Prime Neighborhood! Welcome to this beautifully updated 4-bedroom, 3.5-bathroom townhouse, boasting over 1,900 sq ft of comfortable living space in a highly sought-after family-friendly neighborhood. This home is perfect for young families looking to settle down in a vibrant community. Step inside to discover a welcoming layout featuring newer flooring on the upper level, creating a fresh feel. The kitchen is equipped with stainless steel appliances and leads into the dining and living room so you can cook and entertain simultaneously. With three bedrooms conveniently located on the top floor, there’s ample space for children to grow and play. The versatile large flex room on the lower level is an ideal space for kids to enjoy, or it can easily be transformed into a cozy theater room for family movie nights. This flexibility adds significant value to the property, catering to your family's changing needs. Recent updates include stylish light fixtures that enhance the home’s ambiance. Don’t miss this incredible opportunity to own a fantastic townhouse close to The YMCA, schools, transit routes and shopping! With unbeatable value and amenities nearby, this property won't last long. Act fast to make it yours! (id:39198)
Pièces
- TypeNiveauDimensionsPlancher
- Salle de bains2ième étage8' 5" x 4' 9"Autre
- Salle de bain attenante2ième étage8' 3" x 4' 9"Autre
- Chambre à coucher2ième étage10' 11" x 9' 9"Autre
- Chambre à coucher2ième étage10' 9" x 10' 9.9"Autre
- Chambre à coucher principale2ième étage14' 3.9" x 11' 11"Autre
- Salle de loisirsSous-sol11' 3" x 20' 2"Autre
- BoudoirSous-sol7' 9.9" x 9' 2"Autre
- Chambre à coucherSous-sol9' x 11' 3.9"Autre
- Salle de bainsSous-sol7' 11" x 6' 3.9"Autre
- FoyerPrincipal9' 2" x 6' 9.6"Autre
- Salle de bainsPrincipal4' 9.9" x 5' 9.6"Autre
- CuisinePrincipal9' 6.9" x 9' 6"Autre
- Salle à mangerPrincipal9' 6" x 9' 6"Autre
- SalonPrincipal12' 9.6" x 11' 6"Autre
Agents de cette inscription
Demandez plus d’infos
Demandez plus d’infos
Emplacement
914 Craig Road Unit# 102, Kelowna, British Columbia, V1X7Z7 Canada
Autour de cette propriété
En savoir plus au sujet du quartier et des commodités autour de cette résidence.
Demander de l’information sur le quartier
En savoir plus au sujet du quartier et des commodités autour de cette résidence
Demander maintenantCalculatrice de versements hypothécaires
- $
- %$
- %
- Capital et intérêts 0
- Impôt foncier 0
- Frais de copropriété 0

