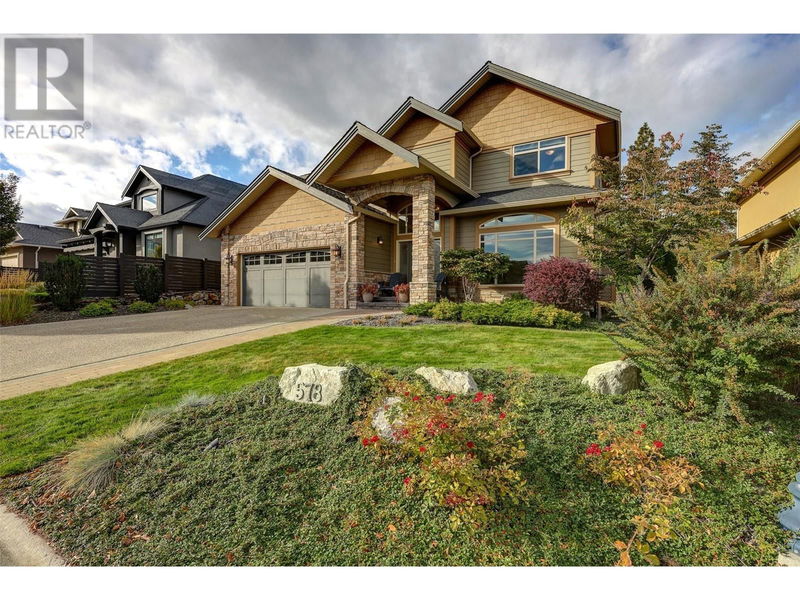Caractéristiques principales
- MLS® #: 10326177
- ID de propriété: SIRC2134556
- Type de propriété: Résidentiel, Maison unifamiliale détachée
- Construit en: 2007
- Chambre(s) à coucher: 6
- Salle(s) de bain: 3+1
- Stationnement(s): 4
- Inscrit par:
- Angell Hasman & Assoc Realty Ltd.
Description de la propriété
Welcome to this spacious executive family home located on a quiet street in Kelowna’s desirable Upper Mission. With over 4,000sqft of living space, this beautiful home has incredible flexibility for the whole family. On the main level is a large, bright sitting room which connects to the proper dining room. The kitchen features granite countertops and updated appliances, full pantry, a generous breakfast nook, and another cozy living room w/ gas fireplace. The covered patio opens to the lush and private backyard. Upstairs are four large bedrooms, including the primary ensuite with large walk-in closet, and a private patio. The main bathroom rounds out the top level, along with a convenient study nook. Downstairs you have a wonderful family room perfect for movie nights, plus two other generous bedrooms, full bathroom, and even a huge reg room perfect for home gym, etc. Pride of ownership shines throughout the home, with updated flooring, paint, appliances, and more. There is a generous double garage, large driveway, and great curb appeal. Back yard has room for a pool, and this gorgeous home backs onto vineyard for ultimate privacy and serenity. Steps from parks and sports fields, and a quick drive to the newly developer shopping centre with grocery, pharmacy, etc - all located in the most desirable school catchments in Kelowna. Book your showing today! (id:39198)
Pièces
- TypeNiveauDimensionsPlancher
- Coin repas2ième étage6' x 6'Autre
- Salle de bain attenante2ième étage10' 6.9" x 12' 9"Autre
- Chambre à coucher principale2ième étage12' 6" x 16' 2"Autre
- Chambre à coucher2ième étage13' 5" x 12' 6"Autre
- Chambre à coucher2ième étage13' 3.9" x 14' 8"Autre
- Salle de bains2ième étage5' 9.6" x 9' 9.9"Autre
- Salle de bainsAutre6' 9" x 7' 6.9"Autre
- Chambre à coucherAutre12' 9.9" x 15'Autre
- Chambre à coucherAutre11' 8" x 11' 11"Autre
- Salle de loisirsAutre13' 8" x 20' 9.9"Autre
- Salle familialeAutre12' 6.9" x 22' 3"Autre
- Chambre à coucherPrincipal12' 3.9" x 10' 6"Autre
- FoyerPrincipal7' 6.9" x 7' 9.9"Autre
- VestibulePrincipal8' 9.6" x 9' 11"Autre
- Salle de bainsPrincipal5' x 5' 9.9"Autre
- Coin repasPrincipal10' 8" x 13' 6.9"Autre
- Salle à mangerPrincipal14' x 16' 3.9"Autre
- SalonPrincipal13' 6" x 16' 3"Autre
- SalonPrincipal13' 3" x 18' 11"Autre
- CuisinePrincipal10' 9" x 13' 6.9"Autre
Agents de cette inscription
Demandez plus d’infos
Demandez plus d’infos
Emplacement
578 Arbor View Drive, Kelowna, British Columbia, V1W4Z8 Canada
Autour de cette propriété
En savoir plus au sujet du quartier et des commodités autour de cette résidence.
Demander de l’information sur le quartier
En savoir plus au sujet du quartier et des commodités autour de cette résidence
Demander maintenantCalculatrice de versements hypothécaires
- $
- %$
- %
- Capital et intérêts 0
- Impôt foncier 0
- Frais de copropriété 0

