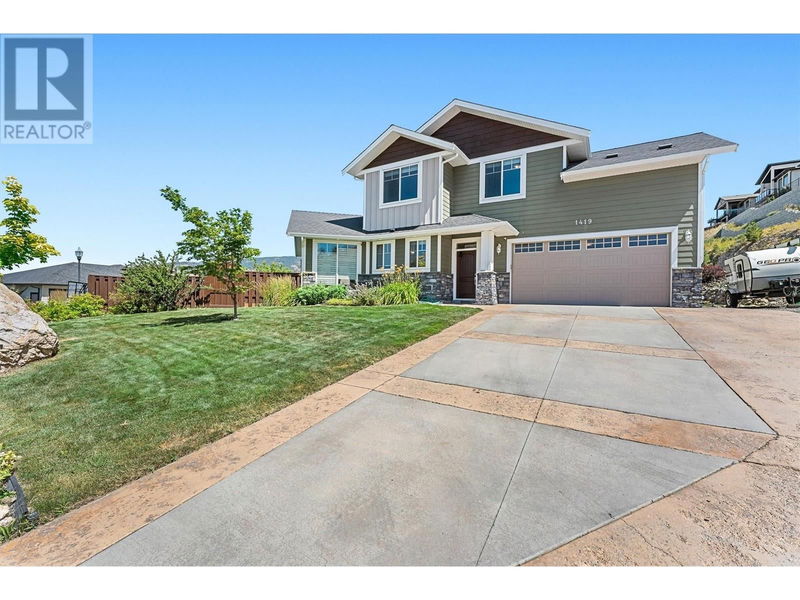Caractéristiques principales
- MLS® #: 10326169
- ID de propriété: SIRC2132636
- Type de propriété: Résidentiel, Maison unifamiliale détachée
- Construit en: 2008
- Chambre(s) à coucher: 5
- Salle(s) de bain: 3+1
- Stationnement(s): 5
- Inscrit par:
- Coldwell Banker Horizon Realty
Description de la propriété
This 5-bed, 4-bath FAMILY FRIENDLY home in Kirschner Mountain is priced more than $200k UNDER ASSESSED VALUE. Situated on a corner lot on a quiet, dead end street, this property boasts a large, irrigated, FENCED YARD with ample room for a POOL and a shed for extra storage. The 2-car attached garage and additional parking ensure plenty of space for vehicles, an RV, or a BOAT. The kitchen features granite countertops and an oversized Frigidaire fridge, perfect for any culinary enthusiast. The primary bedroom offers a spacious walk-in closet, a large soaker tub, and two sinks for convenience. The oversized upper-level living area includes 4 bedrooms, a den, and a recreation room, providing plenty of space for family activities and relaxation. Two of the upper bedrooms offer peekaboo lake views, adding a touch of scenic beauty. The outdoor area is ideal for entertaining, complete with a hot tub for BBQs and gatherings. Located close to schools and hiking trails, and just 30-40 minutes from Big White. Schedule a viewing today to explore the charm of this remarkable home. (id:39198)
Pièces
- TypeNiveauDimensionsPlancher
- Salle de bains2ième étage7' 6" x 5' 11"Autre
- Salle de bains2ième étage9' 5" x 7' 9.6"Autre
- Salle de loisirs2ième étage19' 6.9" x 28' 11"Autre
- Boudoir2ième étage15' 9.6" x 11' 6"Autre
- Salle de lavage2ième étage7' 8" x 5' 3"Autre
- Chambre à coucher2ième étage14' 6.9" x 11' 2"Autre
- Chambre à coucher2ième étage11' 2" x 12' 9.9"Autre
- Chambre à coucher2ième étage11' 6.9" x 13' 11"Autre
- Chambre à coucher2ième étage12' 2" x 11'Autre
- Garde-mangerPrincipal9' 2" x 7' 9.6"Autre
- Bureau à domicilePrincipal11' 5" x 9' 9.9"Autre
- Salle de bainsPrincipal9' 9.9" x 5' 9.9"Autre
- VestibulePrincipal9' 3.9" x 9' 3"Autre
- AutrePrincipal11' 5" x 6' 5"Autre
- Salle à mangerPrincipal15' 11" x 11' 9.6"Autre
- CuisinePrincipal21' 9.6" x 18' 3"Autre
- Salle de bain attenantePrincipal13' 11" x 9' 5"Autre
- Chambre à coucher principalePrincipal13' 9" x 18' 9.6"Autre
- SalonPrincipal13' x 15' 9.9"Autre
Agents de cette inscription
Demandez plus d’infos
Demandez plus d’infos
Emplacement
1419 Montenegro Drive, Kelowna, British Columbia, V1P1R3 Canada
Autour de cette propriété
En savoir plus au sujet du quartier et des commodités autour de cette résidence.
Demander de l’information sur le quartier
En savoir plus au sujet du quartier et des commodités autour de cette résidence
Demander maintenantCalculatrice de versements hypothécaires
- $
- %$
- %
- Capital et intérêts 0
- Impôt foncier 0
- Frais de copropriété 0

