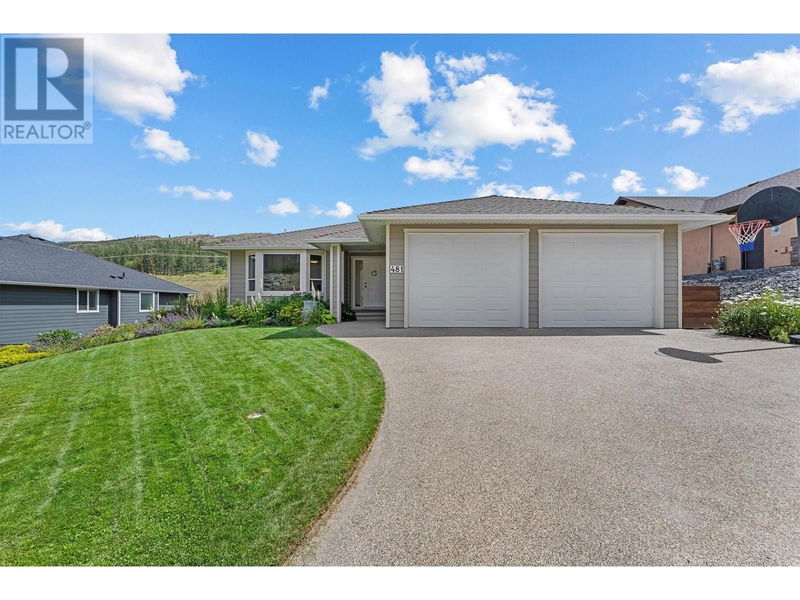Caractéristiques principales
- MLS® #: 10326216
- ID de propriété: SIRC2132609
- Type de propriété: Résidentiel, Maison unifamiliale détachée
- Construit en: 2010
- Chambre(s) à coucher: 5
- Salle(s) de bain: 4+2
- Stationnement(s): 4
- Inscrit par:
- 2 Percent Realty Interior Inc.
Description de la propriété
Gorgeous and Inviting 5-bedroom, 6-bathroom home in the family-friendly, Upper Mission Community. This suite-able property boasts a gourmet kitchen with a large island, walk-in pantry and a 2 way gas fireplace connecting the dining and living rooms. Double doors lead to a large deck with composite flooring, perfect for outdoor entertaining. The spacious layout also includes 3 generous bedrooms each with their own ensuite, a family room, bonus room, walk-out basement and large yard; perfect for kids and pets. A separate entrance leads to a potential income-generating 2-bedroom suite with plumbing in place. Other features include hardwood floors, hot water on demand, quartz counters, SS appliances- including 2 side by side refrigerators, ice maker, in-floor heating, double garage and newer A/C with a heat pump (July 2024). Don't miss the opportunity to own this beautifully updated home close to great schools and amenities. THIS ONE IS AVAILABLE AND EASY TO SHOW! (id:39198)
Pièces
- TypeNiveauDimensionsPlancher
- ServiceAutre6' 9" x 5' 11"Autre
- RangementAutre12' x 10' 9.6"Autre
- Salle de loisirsAutre43' 9" x 46' 3"Autre
- Chambre à coucherAutre13' 6.9" x 13' 6"Autre
- Chambre à coucherAutre14' 5" x 13' 9"Autre
- Salle de bainsAutre7' 8" x 8' 6.9"Autre
- AutrePrincipal5' x 9'Autre
- AutrePrincipal8' 2" x 8' 3.9"Autre
- RangementPrincipal3' x 5' 3"Autre
- Chambre à coucher principalePrincipal18' x 13' 9.9"Autre
- VestibulePrincipal8' x 10' 9.6"Autre
- SalonPrincipal22' 6.9" x 13' 8"Autre
- Salle de lavagePrincipal8' x 11' 5"Autre
- CuisinePrincipal18' 3.9" x 21' 2"Autre
- AutrePrincipal25' 9.6" x 24'Autre
- FoyerPrincipal10' 2" x 6' 8"Autre
- Salle familialePrincipal13' 6.9" x 15' 6.9"Autre
- Salle à mangerPrincipal10' 3.9" x 15' 6.9"Autre
- Chambre à coucherPrincipal19' x 11' 6.9"Autre
- Chambre à coucherPrincipal17' x 12' 9.9"Autre
- Salle de bain attenantePrincipal9' 9.6" x 9'Autre
- Salle de bain attenantePrincipal10' 9.6" x 6'Autre
- Salle de bain attenantePrincipal10' 11" x 6'Autre
- Salle de bainsPrincipal5' 8" x 5' 9.9"Autre
- Salle de bainsPrincipal4' 6.9" x 4' 11"Autre
Agents de cette inscription
Demandez plus d’infos
Demandez plus d’infos
Emplacement
481 Swan Drive, Kelowna, British Columbia, V1W5J5 Canada
Autour de cette propriété
En savoir plus au sujet du quartier et des commodités autour de cette résidence.
Demander de l’information sur le quartier
En savoir plus au sujet du quartier et des commodités autour de cette résidence
Demander maintenantCalculatrice de versements hypothécaires
- $
- %$
- %
- Capital et intérêts 0
- Impôt foncier 0
- Frais de copropriété 0

