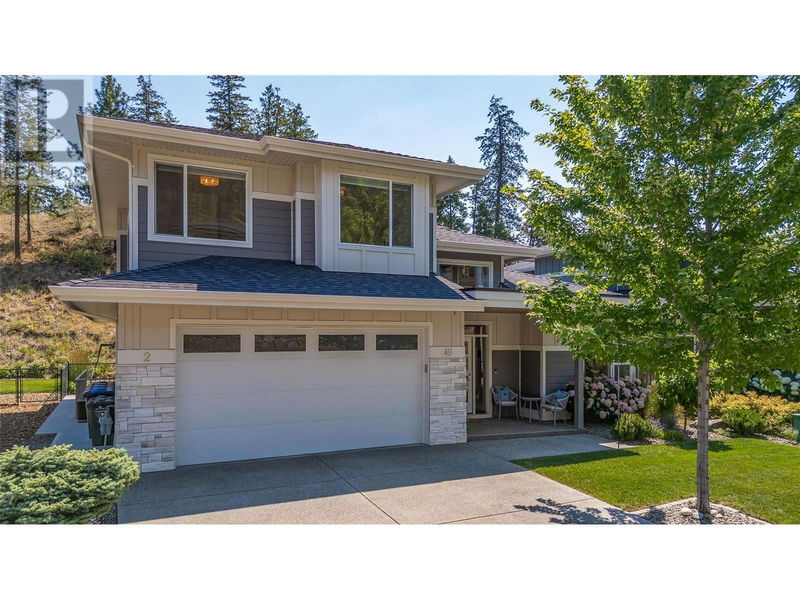Caractéristiques principales
- MLS® #: 10325891
- ID de propriété: SIRC2127501
- Type de propriété: Résidentiel, Maison unifamiliale détachée
- Construit en: 2017
- Chambre(s) à coucher: 4
- Salle(s) de bain: 4+1
- Stationnement(s): 4
- Inscrit par:
- Century 21 Assurance Realty Ltd
Description de la propriété
OPEN HOUSE NOV 10TH 12-2pm! Welcome to 49 FOREST EDGE DR in the sought after community of WILDEN! Modern elegance meets exceptional functionality in this spacious 4 bed/5 bath family home including a self-contained 1 Bed LEGAL suite for additional income or space for growing families! Contemporary white kitchen features a lrg island, quartz counters, coffee/beverage bar, soft close drawers + ample cabinetry. Open concept w/ durable wide plank floors, a feature floor-to ceiling fireplace w/ oversized windows flooding the living space with natural light and complement the over-height ceilings throughout. Den/office adjacent to living area for easy remote working from home. Upstairs is a king-sized primary w/ a striking feature wall + huge walk-in closet. A barn-style door leads to a spa-inspired ensuite w/double sinks, sep shower + freestanding soaker tub. Two additional bedrooms w/ custom closets & decorative wall panels enhance the home's unique charm. Lower level offers a rec room with a full bath for versatility to suit your needs. Additional conveniences incl. double car garage, covered patio, large laundry room w/ sink & built-in Sonos speakers in select rooms. Kids + pets will love the green space in the private POOL SIZE backyard! Experience family living at its finest w/ amazing neighbors on a quiet dead-end street. Located 10 mins to downtown, YLW, UBCO, Orchard Park and Beach – 5 mins to elem/middle schools. This meticulous home shows A+ and is ready to welcome you! (id:39198)
Pièces
- TypeNiveauDimensionsPlancher
- Salle de bains2ième étage5' 2" x 9' 11"Autre
- Chambre à coucher2ième étage14' 9" x 9' 11"Autre
- Chambre à coucher2ième étage13' 9" x 9' 2"Autre
- Autre2ième étage6' 11" x 13' 9.9"Autre
- Salle de bain attenante2ième étage9' 9" x 13' 9.9"Autre
- Chambre à coucher principale2ième étage16' 6.9" x 14' 9"Autre
- CuisineSous-sol7' 9" x 20' 5"Autre
- SalonSous-sol9' x 27' 9"Autre
- Salle de bainsSous-sol5' x 8' 9"Autre
- Chambre à coucherSous-sol11' 11" x 12' 11"Autre
- RangementSous-sol7' 8" x 9' 2"Autre
- Salle de bainsSous-sol4' 9.9" x 7' 6.9"Autre
- Salle de loisirsSous-sol17' 6.9" x 11' 11"Autre
- BoudoirPrincipal12' 6.9" x 12' 5"Autre
- SalonPrincipal18' 3" x 16' 2"Autre
- Salle à mangerPrincipal15' 9" x 10' 9.6"Autre
- CuisinePrincipal18' 2" x 9' 2"Autre
- Salle de lavagePrincipal16' 3.9" x 9' 3"Autre
- Salle de bainsPrincipal5' 3.9" x 5' 9.6"Autre
Agents de cette inscription
Demandez plus d’infos
Demandez plus d’infos
Emplacement
49 Forest Edge Drive, Kelowna, British Columbia, V1V3G3 Canada
Autour de cette propriété
En savoir plus au sujet du quartier et des commodités autour de cette résidence.
Demander de l’information sur le quartier
En savoir plus au sujet du quartier et des commodités autour de cette résidence
Demander maintenantCalculatrice de versements hypothécaires
- $
- %$
- %
- Capital et intérêts 0
- Impôt foncier 0
- Frais de copropriété 0

