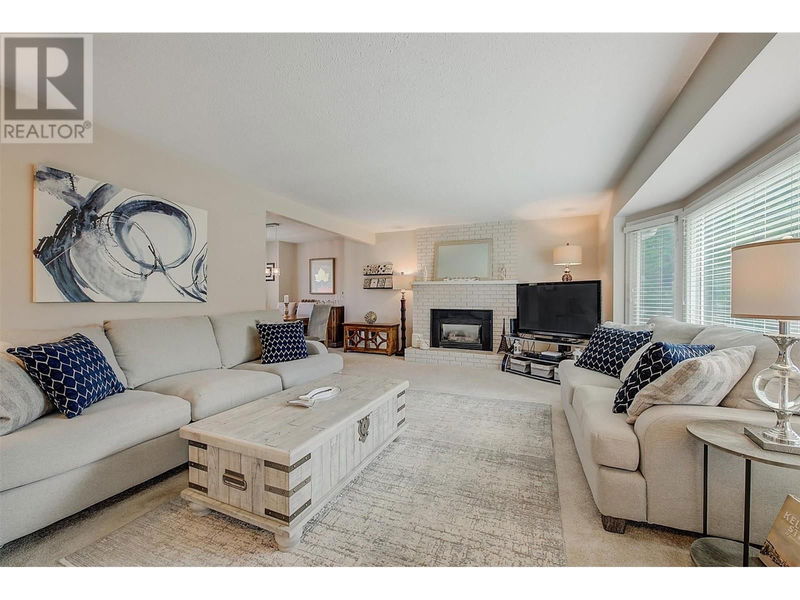Caractéristiques principales
- MLS® #: 10325976
- ID de propriété: SIRC2125875
- Type de propriété: Résidentiel, Maison unifamiliale détachée
- Construit en: 1981
- Chambre(s) à coucher: 4
- Salle(s) de bain: 3
- Stationnement(s): 1
- Inscrit par:
- RE/MAX Kelowna
Description de la propriété
DISCOVER YOUR DREAM HOME, You don't find this much space or current/ future potential in a home in this locale - it's a must see!!! Set upon a Generous .23-acre lot within a serene single-family residential Lower Mission community. This renovated 4 bedroom, 3 bath home, with Impressive Primary Suite, Bedroom size walk-in closet & Ensuite, is tucked away on a quiet cul-de-sac. Offering the perfect blend of Style, Accessibility & Tranquility, within walking distance to Schools, Parks & a Bird Sanctuary! Step inside to find a thoughtfully designed split floorplan, ensuring everyone has their own space to unwind, whether curled up with a good book, breaking a sweat on the treadmill, catching a movie in the rec room or hosting friends & family. Outside is truly your own private oasis, where the flat landscape of the property beckons with lush green lawns perfect for a game of catch or a picnic. Rain or shine, indulge in the luxury of a year-round hot tub under the shelter of 1 of your beautiful gazebos ~ an ideal setting for relaxation & entertainment! With ample room for outdoor seating & a BBQ area, you can effortlessly host summer cookouts to create lasting memories with loved ones. The residence allows an abundance of space for your outdoor lifestyle, with room to accommodate a pool & plenty of parking for RV & more. Don't miss this opportunity to embrace the ultimate lifestyle of comfort, convenience & outdoor enjoyment in one of Kelowna's most sought-after neighborhoods. (id:39198)
Pièces
- TypeNiveauDimensionsPlancher
- Chambre à coucher2ième étage10' 9.6" x 10' 6.9"Autre
- Salle de bains2ième étage8' 3" x 7' 8"Autre
- Salle de bain attenante2ième étage8' 5" x 4' 9.9"Autre
- Autre2ième étage10' 3.9" x 14' 5"Autre
- Chambre à coucher principale2ième étage12' 9" x 13' 5"Autre
- RangementSous-sol5' 9.9" x 3' 9.9"Autre
- Salle de loisirsSous-sol18' 2" x 11' 9"Autre
- Salle de sportSous-sol9' x 10' 6.9"Autre
- BoudoirSous-sol9' 6" x 10' 6.9"Autre
- Chambre à coucherSous-sol7' 3" x 10' 8"Autre
- ServiceAutre5' 9" x 6' 8"Autre
- Salle de bainsAutre8' 3" x 9' 8"Autre
- Chambre à coucherAutre19' 9.9" x 12' 2"Autre
- Salle de lavageAutre11' 11" x 13' 9.9"Autre
- Salle à mangerPrincipal10' 11" x 10' 5"Autre
- CuisinePrincipal17' 3" x 10' 3.9"Autre
- SalonPrincipal19' 6.9" x 14' 6"Autre
Agents de cette inscription
Demandez plus d’infos
Demandez plus d’infos
Emplacement
878 Roma Court, Kelowna, British Columbia, V1W2P6 Canada
Autour de cette propriété
En savoir plus au sujet du quartier et des commodités autour de cette résidence.
Demander de l’information sur le quartier
En savoir plus au sujet du quartier et des commodités autour de cette résidence
Demander maintenantCalculatrice de versements hypothécaires
- $
- %$
- %
- Capital et intérêts 0
- Impôt foncier 0
- Frais de copropriété 0

