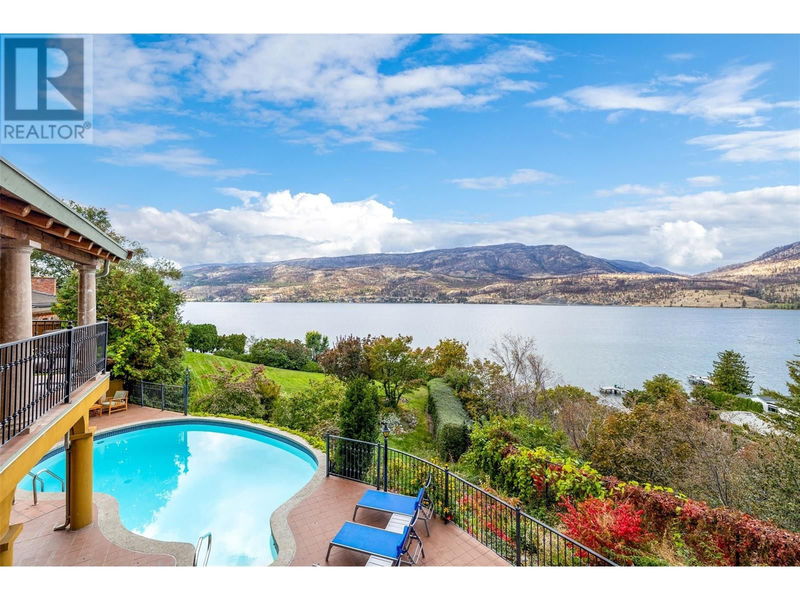Caractéristiques principales
- MLS® #: 10325799
- ID de propriété: SIRC2122133
- Type de propriété: Résidentiel, Maison unifamiliale détachée
- Construit en: 1996
- Chambre(s) à coucher: 4
- Salle(s) de bain: 3+1
- Stationnement(s): 8
- Inscrit par:
- Oakwyn Realty Okanagan-Letnick Estates
Description de la propriété
Experience Mediterranean luxury in this exquisite 4-bedroom, 4-bathroom home, perfectly positioned in the coveted Poplar Point Neighbourhood near Downtown Kelowna. Boasting expansive lake views and pristine pool, this residence offers 9-foot ceilings, custom wood casement windows, french door, and solid maple hardwood floors. The gourmet kitchen is equipped with granite countertops, high-end stainless steel appliances, and island. The European-inspired dining and living spaces feature a vintage brick fireplace, creating an inviting ambiance. Upstairs, both bedrooms offer serene lake views, while the master ensuite includes spacious shower and large soaker tub. The walk-out basement hosts a self-contained 2-bedroom in-law suite with private laundry, leading to fully landscaped gardens, european courtyard & pool area. Wheelchair accessible, 0.642 acre land provides tons of privacy. The Mediterranean-style courtyard, heated pool, and proximity to Knox Mountain's biking and hiking trails, beach, park, and downtown (just 5 minutes away) make this home perfect for elegant living, entertaining, and investment. (id:39198)
Pièces
- TypeNiveauDimensionsPlancher
- Salle de bains2ième étage9' 8" x 9' 6.9"Autre
- Chambre à coucher2ième étage13' 5" x 10' 6.9"Autre
- Salle de bain attenante2ième étage10' 3.9" x 12' 6"Autre
- Chambre à coucher principale2ième étage22' 6.9" x 14' 6.9"Autre
- RangementSous-sol9' 9.9" x 6' 11"Autre
- Salle de bainsSous-sol9' 3.9" x 8' 9"Autre
- Chambre à coucherSous-sol8' 9.9" x 9' 9.9"Autre
- Chambre à coucherSous-sol10' 3" x 14' 2"Autre
- SalonSous-sol12' 5" x 18' 3"Autre
- CuisineSous-sol10' x 18' 3"Autre
- FoyerPrincipal8' 6" x 10' 6"Autre
- AutrePrincipal10' 9.6" x 10' 5"Autre
- Salle de bainsPrincipal9' 9.9" x 8' 3"Autre
- BoudoirPrincipal8' 9" x 6' 11"Autre
- SalonPrincipal20' 9.6" x 14' 5"Autre
- Salle familialePrincipal11' 6.9" x 16' 5"Autre
- CuisinePrincipal13' 6.9" x 18' 8"Autre
Agents de cette inscription
Demandez plus d’infos
Demandez plus d’infos
Emplacement
414 Herbert Heights Road, Kelowna, British Columbia, V1Y1Y3 Canada
Autour de cette propriété
En savoir plus au sujet du quartier et des commodités autour de cette résidence.
Demander de l’information sur le quartier
En savoir plus au sujet du quartier et des commodités autour de cette résidence
Demander maintenantCalculatrice de versements hypothécaires
- $
- %$
- %
- Capital et intérêts 0
- Impôt foncier 0
- Frais de copropriété 0

