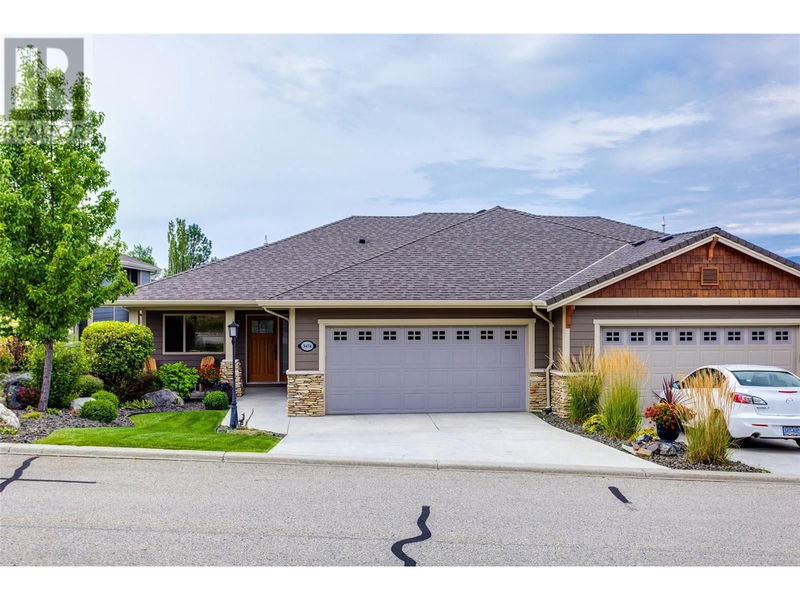Caractéristiques principales
- MLS® #: 10325697
- ID de propriété: SIRC2120496
- Type de propriété: Résidentiel, Maison unifamiliale détachée
- Construit en: 2015
- Chambre(s) à coucher: 4
- Salle(s) de bain: 3
- Stationnement(s): 4
- Inscrit par:
- Coldwell Banker Horizon Realty
Description de la propriété
Welcome to the wonderful Sunset Ranch Community. Situated in a gated community surrounded by beautiful forests and one of Kelowna's best golf courses. This 4 bedroom home has it all. On the main floor you will find an open concept living, dining and kitchen area with stainless steel appliances that are less than a year old. The inviting kitchen features granite countertops and an eat-at island. The living and dining room open out to the large upper deck that looks over a meticulously landscaped and maintained rear yard with room for dogs or just enjoying the peaceful setting. The primary bedroom suite is large enough to comfortably fit a king size bed and is complimented by a large closet and 4 piece en-suite bathroom. There is also a 2nd bedroom/office on the main floor for guests. The laundry room is conveniently located on the main floor as well. The walk-out basement has a kitchen area with a full sized fridge and room for a dishwasher or wine fridge as well. There are two more bedrooms and another full bathroom on this floor as well. The living area in the basement walks out to the flat rear yard (this could easily be fenced if you need to for your furry family member). The double garage on the main floor finishes this home perfectly. Curb appear galore, a meticulously maintained home and property and access to a excellent golf course, what more could you ask for to enjoy your Okanagan lifestyle. (id:39198)
Pièces
- TypeNiveauDimensionsPlancher
- ServiceSous-sol9' 6.9" x 19' 8"Autre
- RangementSous-sol8' 3.9" x 14' 9.6"Autre
- Salle de loisirsSous-sol13' 3.9" x 21' 3.9"Autre
- CuisineSous-sol2' 9" x 10' 9.9"Autre
- Chambre à coucherSous-sol12' 5" x 13' 6"Autre
- Chambre à coucherSous-sol13' 3.9" x 11' 11"Autre
- Salle de bainsSous-sol9' 3" x 5' 6"Autre
- Salle de lavagePrincipal7' 6.9" x 9' 2"Autre
- AutrePrincipal19' 11" x 21'Autre
- FoyerPrincipal4' 11" x 10' 11"Autre
- Chambre à coucherPrincipal8' 6.9" x 12' 8"Autre
- Salle de bain attenantePrincipal8' 6" x 8' 3"Autre
- Chambre à coucher principalePrincipal16' 9.9" x 12'Autre
- Salle de bainsPrincipal6' 3.9" x 8' 9"Autre
- CuisinePrincipal9' 9.6" x 9' 11"Autre
- Salle à mangerPrincipal9' 3.9" x 10' 3.9"Autre
- SalonPrincipal13' x 16' 9.9"Autre
Agents de cette inscription
Demandez plus d’infos
Demandez plus d’infos
Emplacement
3474 Pine Valley Drive, Kelowna, British Columbia, V1X8E3 Canada
Autour de cette propriété
En savoir plus au sujet du quartier et des commodités autour de cette résidence.
Demander de l’information sur le quartier
En savoir plus au sujet du quartier et des commodités autour de cette résidence
Demander maintenantCalculatrice de versements hypothécaires
- $
- %$
- %
- Capital et intérêts 0
- Impôt foncier 0
- Frais de copropriété 0

