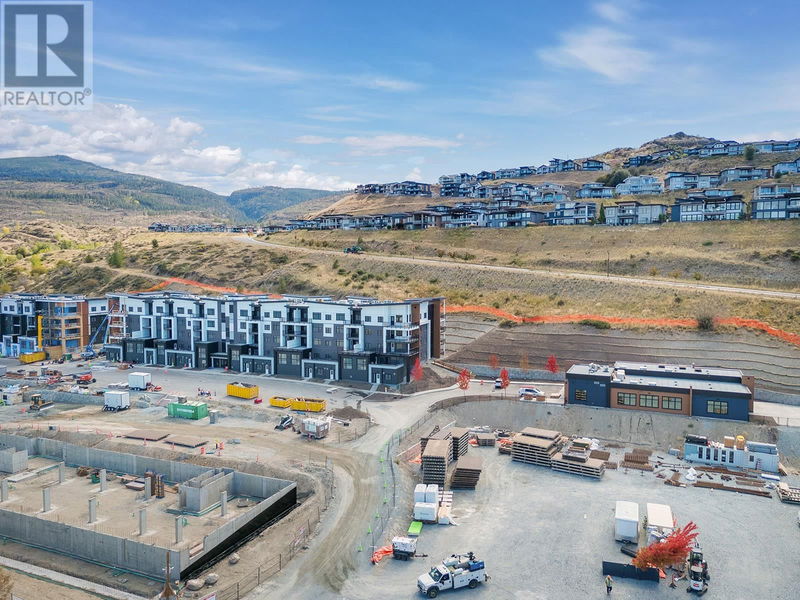Caractéristiques principales
- MLS® #: 10325193
- ID de propriété: SIRC2118079
- Type de propriété: Résidentiel, Condo
- Construit en: 2024
- Chambre(s) à coucher: 3
- Salle(s) de bain: 3
- Stationnement(s): 2
- Inscrit par:
- RE/MAX Kelowna
Description de la propriété
This 3-bedroom rowhome at Ascent offers 1,564 sqft of well-designed space, with all the perks of a townhome and private ground-floor access—perfect for those looking for a little extra room. Inside, you'll find a bedroom and bathroom on the entry level, great for a tucked-away primary suite. Upstairs on the main floor, large windows brighten the open-concept living area. There’s a separate dining space and a stylish kitchen with quartz countertops, large-format subway tile backsplash, stainless steel appliances, soft-close cabinets, and a convenient half bathroom right off the kitchen. The top floor is complete with two more bedrooms, one with a spacious walk-in closet, along with a second full bathroom. You’ll also find an oversized laundry room, which doubles as great extra storage space. Need more? There’s a private 200+ sqft patio to enjoy outdoor living and two parking spots—one underground, and one by your front door. As a resident at Ascent, you'll have access to the community clubhouse, featuring a gym, games area, kitchen, patio, and more. Located in the desirable Upper Mission, you're steps from Mission Village at The Ponds, and just minutes from public transit, hiking and biking trails, wineries, and the beach. Built by Highstreet, this Carbon-Free Home is PTT-exempt, energy-efficient, and comes with double warranty. Photos are of a similar home. Showings by appointment only. (id:39198)
Pièces
- TypeNiveauDimensionsPlancher
- Salle de bain attenanteAutre9' 3.9" x 6' 9"Autre
- Chambre à coucher principaleAutre13' 3.9" x 10' 3"Autre
- Salle de bainsPrincipal5' x 4' 6.9"Autre
- Chambre à coucherPrincipal10' x 10' 3.9"Autre
- Salle de bainsPrincipal5' x 10' 2"Autre
- Chambre à coucher principalePrincipal10' x 10' 3.9"Autre
- Salle de lavagePrincipal8' 3" x 12'Autre
- SalonPrincipal12' 2" x 12' 3.9"Autre
- Salle à mangerPrincipal14' 6.9" x 6' 3.9"Autre
- CuisinePrincipal14' 6.9" x 11'Autre
Agents de cette inscription
Demandez plus d’infos
Demandez plus d’infos
Emplacement
1057 Frost Road Unit# 105, Kelowna, British Columbia, V1Y6G1 Canada
Autour de cette propriété
En savoir plus au sujet du quartier et des commodités autour de cette résidence.
Demander de l’information sur le quartier
En savoir plus au sujet du quartier et des commodités autour de cette résidence
Demander maintenantCalculatrice de versements hypothécaires
- $
- %$
- %
- Capital et intérêts 0
- Impôt foncier 0
- Frais de copropriété 0

