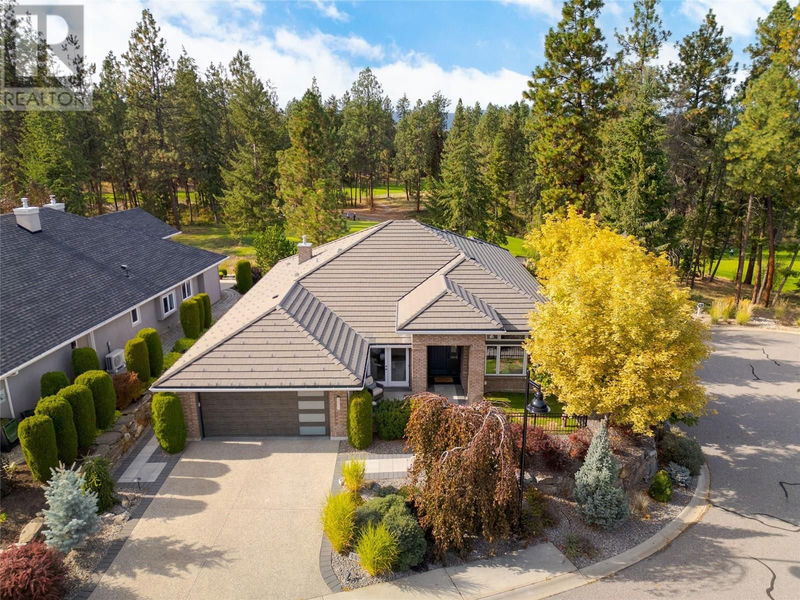Caractéristiques principales
- MLS® #: 10325188
- ID de propriété: SIRC2118055
- Type de propriété: Résidentiel, Maison unifamiliale détachée
- Construit en: 2005
- Chambre(s) à coucher: 3
- Salle(s) de bain: 2+1
- Stationnement(s): 4
- Inscrit par:
- RE/MAX Kelowna - Stone Sisters
Description de la propriété
Experience the best of every convenience & luxury living here. A one level living home, completely updated to the highest of standards, with rare privacy, & tremendous outdoor space in a quiet, yet social community. Located on the 13th green with nature and golf course views, the renovated interior features new flooring, paint & wallpaper, with custom millwork & cabinetry, lighting, & more. The chef's kitchen is perfectly positioned to enjoy the views with Thermador & Sub Zero appliances, quartzite countertops & a new walk-in beverage/preparation pantry. The lime plaster fireplace & tray ceiling in the family room create the ultimate environment to relax. Walk out to the expansive outdoor terrace & patio which is made for entertaining with an outdoor kitchen, multiple sitting areas, a hot tub, extensive lighting, a water feature and low maintenance landscaping! The primary suite boasts vaulted ceilings, in-floor heating, access to the outdoors and a true spa-inspired ensuite. The formal living & dining room will be cherished during events and holidays with friends & family enjoying the open concept design, marble tile, a second fireplace, & a customized hutch. The second bedroom includes a flawless ensuite redesigned & sure to impress- it's perfect. A third bedroom/office, guest bathroom & new laundry room complete the interior. No shortage of storage with a full footprint crawl space & an oversized garage. Too many features to list here but we do have a list for you! (id:39198)
Pièces
- TypeNiveauDimensionsPlancher
- Chambre à coucher principalePrincipal11' 9" x 19'Autre
- Chambre à coucherPrincipal10' 11" x 12' 2"Autre
- Salle de lavagePrincipal6' 5" x 13' 3"Autre
- Chambre à coucherPrincipal9' 11" x 11' 11"Autre
- Garde-mangerPrincipal5' 3" x 4' 9.6"Autre
- CuisinePrincipal11' 6" x 14' 8"Autre
- Coin repasPrincipal14' 3" x 7'Autre
- SalonPrincipal16' 11" x 14' 6"Autre
- Salle à mangerPrincipal13' 8" x 9' 6.9"Autre
- Salle familialePrincipal12' 5" x 15'Autre
Agents de cette inscription
Demandez plus d’infos
Demandez plus d’infos
Emplacement
4480 Gallaghers Forest S, Kelowna, British Columbia, V1W4X3 Canada
Autour de cette propriété
En savoir plus au sujet du quartier et des commodités autour de cette résidence.
Demander de l’information sur le quartier
En savoir plus au sujet du quartier et des commodités autour de cette résidence
Demander maintenantCalculatrice de versements hypothécaires
- $
- %$
- %
- Capital et intérêts 0
- Impôt foncier 0
- Frais de copropriété 0

