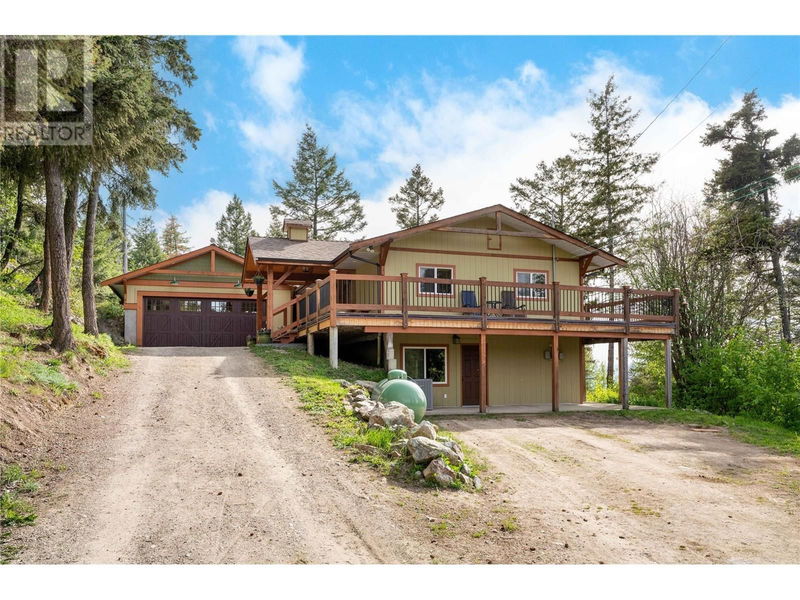Caractéristiques principales
- MLS® #: 10325524
- ID de propriété: SIRC2118054
- Type de propriété: Résidentiel, Maison unifamiliale détachée
- Construit en: 1987
- Chambre(s) à coucher: 5
- Salle(s) de bain: 3+1
- Stationnement(s): 12
- Inscrit par:
- RE/MAX Kelowna - Stone Sisters
Description de la propriété
Welcome to your dream rural oasis, just 12 minutes from bustling shopping centers and amenities. This spectacular 5-bedroom, 4-bathroom single-family home is nestled on 10 incredible acres of prime land. The open-concept main floor boasts a massive kitchen featuring multiple preparation areas, two large butcher block islands, two-tone cabinetry, and a huge farmhouse sink overlooking a spacious living area perfect for entertaining around the cozy wood stove. The quality farmhouse-style finishes include beautiful wood beam accents and a wrap-around deck designed to maximize outdoor enjoyment. The large basement is a true retreat with a theater room, summer kitchen, separate entrance, and ample space for any activity. The property is a nature lover’s paradise, surrounded by wildlife including deer and various bird species. Currently holding farm status, the estate features over 2.5 acres of established Haskap orchards, an established garden, bee hives, forest, paddocks, and multiple outbuildings. Experience the serene beauty of the countryside with the convenience of city life just minutes away. This unique property offers the best of both worlds – a perfect blend of rural tranquility and modern comfort. Live the dream life at this extraordinary estate and create lasting memories in your very own piece of paradise. (id:39198)
Pièces
- TypeNiveauDimensionsPlancher
- CuisineAutre10' 5" x 15' 6.9"Autre
- Salle de loisirsAutre11' 6.9" x 18' 6.9"Autre
- Salle familialeAutre21' 3" x 22'Autre
- Salle de bainsAutre4' 9.9" x 10' 3"Autre
- Média / DivertissementAutre10' 3" x 18' 3"Autre
- AutreAutre10' 11" x 10' 9"Autre
- Chambre à coucherAutre10' 9.9" x 13' 3"Autre
- Chambre à coucherAutre10' 5" x 12' 8"Autre
- Salle de bain attenantePrincipal9' 8" x 9'Autre
- Chambre à coucher principalePrincipal12' 6" x 14' 5"Autre
- Salle à mangerPrincipal12' 6" x 9' 6"Autre
- SalonPrincipal21' 3.9" x 22' 2"Autre
- AutrePrincipal11' 9" x 8' 9.9"Autre
- CuisinePrincipal13' 2" x 15'Autre
- Salle de bainsPrincipal11' 6.9" x 7' 6"Autre
- Chambre à coucherPrincipal11' 6.9" x 16' 9"Autre
- Chambre à coucherPrincipal11' 6.9" x 11' 6.9"Autre
- AutrePrincipal11' 6.9" x 7'Autre
Agents de cette inscription
Demandez plus d’infos
Demandez plus d’infos
Emplacement
2078 Huckleberry Road, Kelowna, British Columbia, V1P1H5 Canada
Autour de cette propriété
En savoir plus au sujet du quartier et des commodités autour de cette résidence.
Demander de l’information sur le quartier
En savoir plus au sujet du quartier et des commodités autour de cette résidence
Demander maintenantCalculatrice de versements hypothécaires
- $
- %$
- %
- Capital et intérêts 0
- Impôt foncier 0
- Frais de copropriété 0

