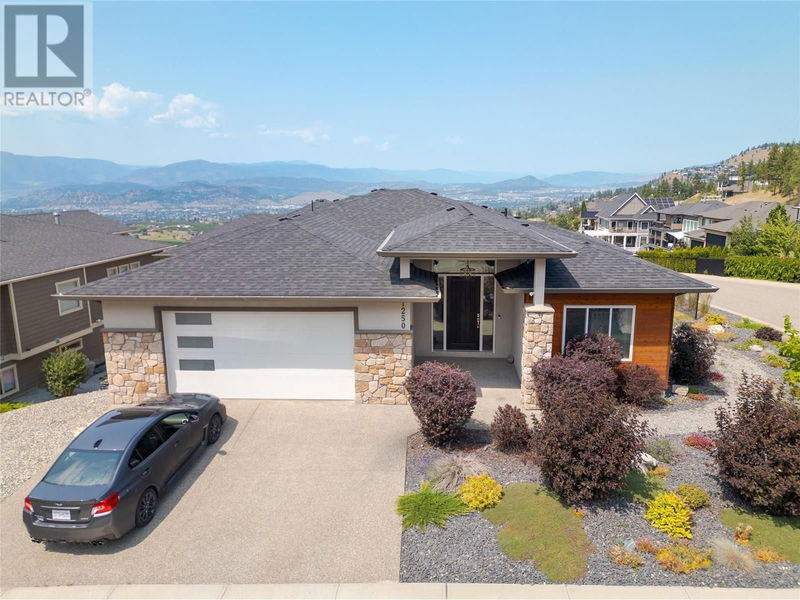Caractéristiques principales
- MLS® #: 10325541
- ID de propriété: SIRC2118020
- Type de propriété: Résidentiel, Maison unifamiliale détachée
- Construit en: 2016
- Chambre(s) à coucher: 5
- Salle(s) de bain: 4
- Stationnement(s): 4
- Inscrit par:
- RE/MAX Kelowna - Stone Sisters
Description de la propriété
Suite Potential!! Discover the epitome of modern living in this beautiful home located in the highly desirable Kirschner Mountain. Known for its proximity to parks, schools & scenic hiking & biking trails, this family friendly location cannot be beat! Perfectly situated on a large corner lot offering breathtaking views. As you enter, you are greeted by a spacious entryway leading to the open-concept main living area. Here, feature walls & a floor to ceiling stone fireplace take center stage, setting a tone of elegance & comfort. The well-equipped kitchen features a gas range, wall oven & a large island. Large windows flood the space with natural light, highlighting the expansive views. The adjacent living room seamlessly extends to a partially covered deck, perfect for relaxing or entertaining. The large primary offers private access to the outdoor deck & features a luxurious 5-piece ensuite & walk-in closet. A mudroom off of the garage includes laundry machines & a pantry for added convenience. Downstairs, a spacious rec-room with a summer kitchen & separate entry awaits, along with three additional bedrooms, providing ample space for a growing family or guests. This home has great potential for a suite conversion. The fully fenced backyard holds plenty of room for children to play or to create the garden of your dreams. This home is a perfect blend of modern luxury & family-friendly living! (id:39198)
Pièces
- TypeNiveauDimensionsPlancher
- Chambre à coucherAutre11' 3" x 10' 9"Autre
- Chambre à coucherAutre9' 6" x 13' 11"Autre
- RangementAutre5' 9.9" x 6' 6.9"Autre
- CuisineAutre10' x 13' 2"Autre
- Salle de loisirsAutre37' 8" x 13' 9.9"Autre
- Coin repasAutre14' 11" x 6' 9.6"Autre
- Chambre à coucherAutre11' 6.9" x 11' 9.9"Autre
- Chambre à coucher principalePrincipal15' 3.9" x 14' 9.6"Autre
- Chambre à coucherPrincipal10' 9.9" x 11' 11"Autre
- SalonPrincipal16' 5" x 18' 5"Autre
- Salle à mangerPrincipal15' x 10'Autre
- CuisinePrincipal16' 9" x 14' 6"Autre
- Garde-mangerPrincipal4' 3.9" x 7' 9.9"Autre
- Salle de lavagePrincipal13' x 7' 9.9"Autre
Agents de cette inscription
Demandez plus d’infos
Demandez plus d’infos
Emplacement
1250 Monte Vista Avenue, Kelowna, British Columbia, V1P1S6 Canada
Autour de cette propriété
En savoir plus au sujet du quartier et des commodités autour de cette résidence.
Demander de l’information sur le quartier
En savoir plus au sujet du quartier et des commodités autour de cette résidence
Demander maintenantCalculatrice de versements hypothécaires
- $
- %$
- %
- Capital et intérêts 0
- Impôt foncier 0
- Frais de copropriété 0

