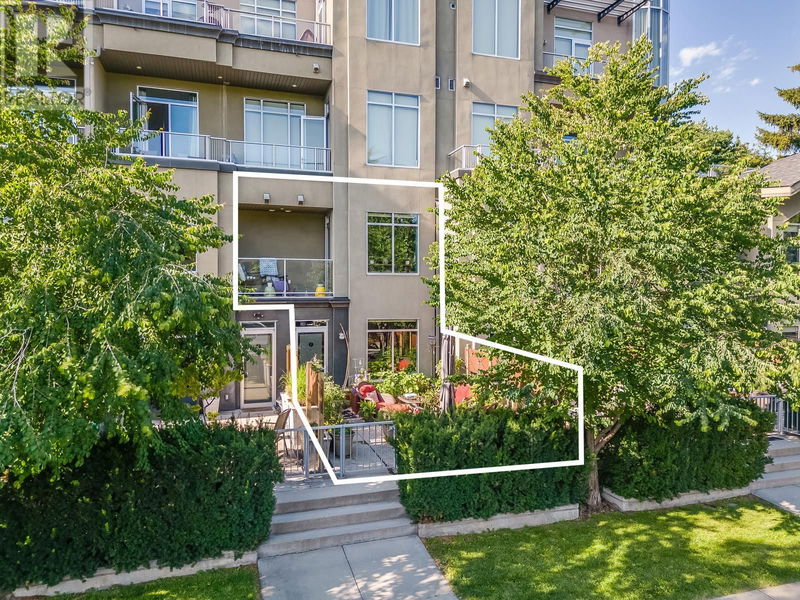Caractéristiques principales
- MLS® #: 10325530
- ID de propriété: SIRC2117970
- Type de propriété: Résidentiel, Condo
- Construit en: 2008
- Chambre(s) à coucher: 2
- Salle(s) de bain: 2+1
- Stationnement(s): 1
- Inscrit par:
- Vantage West Realty Inc.
Description de la propriété
Discover Your Dream Home in Vibrant Kelowna! Welcome to your stunning 2-bedroom, 2.5-bath townhouse-style condo, just 4 blocks from the heart of downtown Kelowna! Embrace the ultimate lifestyle in this prime location, where sun-soaked beaches & charming coffee shops are just a stroll away. Property Highlights: Spacious Ground Floor Living: Enjoy a large walkout patio, perfect for morning coffees or evening sunsets. Modern Comforts: Featuring AC & central heating for year-round comfort. Efficient Living: w/ gas bills around $20-30 & electric bills around $60-80, your home is not just stylish but also economical. Resort-Style Amenities: Rooftop Oasis: Enjoy the rooftop pool or relax in the hot tub while taking in breathtaking views. Multiple Rooftop Patios: Perfect for entertaining friends or soaking up the sun. Fitness & Functionality: Stay active in the exercise room or host meetings in the boardroom. Plus, enjoy the convenience of 2 guest suites for your visitors! Walk & Bike Friendly: With a Walk Score of 85 & a Bike Score of 91, you can embrace a car-less lifestyle! Everything you need is within reach, from trendy eateries to the sandy shores of Okanagan Lake. Location, Location, Location: Experience the best of Kelowna living, where urban excitement meets outdoor adventure. Whether you're unwinding at the beach or sipping coffee at a local cafe your new home is at the center of it all. Schedule your private tour today & step into your new lifestyle in downtown Kelowna! (id:39198)
Pièces
- TypeNiveauDimensionsPlancher
- Chambre à coucher principale2ième étage18' 5" x 11' 3.9"Autre
- Salle de bain attenante2ième étage8' 11" x 7' 6"Autre
- Autre2ième étage6' 11" x 6' 11"Autre
- Salle de bains2ième étage10' 9.6" x 5' 6.9"Autre
- Chambre à coucher2ième étage14' 5" x 8' 9"Autre
- Salle de bainsPrincipal5' 6.9" x 5' 9.6"Autre
- SalonPrincipal14' 3.9" x 14' 8"Autre
- Salle à mangerPrincipal5' 3" x 11' 3.9"Autre
- CuisinePrincipal10' 2" x 14' 8"Autre
- FoyerPrincipal5' 6.9" x 7' 3"Autre
Agents de cette inscription
Demandez plus d’infos
Demandez plus d’infos
Emplacement
1495 Graham Street Unit# 112, Kelowna, British Columbia, V1Y2A3 Canada
Autour de cette propriété
En savoir plus au sujet du quartier et des commodités autour de cette résidence.
Demander de l’information sur le quartier
En savoir plus au sujet du quartier et des commodités autour de cette résidence
Demander maintenantCalculatrice de versements hypothécaires
- $
- %$
- %
- Capital et intérêts 0
- Impôt foncier 0
- Frais de copropriété 0

