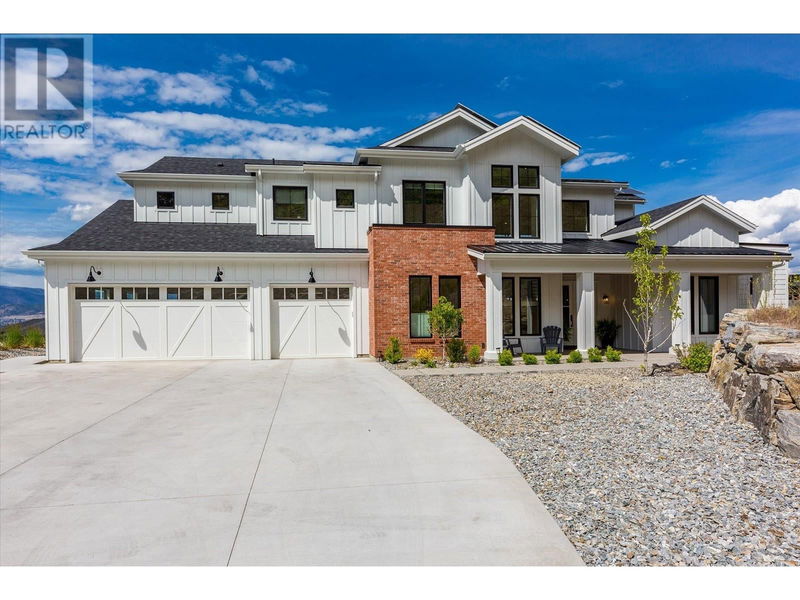Caractéristiques principales
- MLS® #: 10325393
- ID de propriété: SIRC2115931
- Type de propriété: Résidentiel, Maison unifamiliale détachée
- Construit en: 2021
- Chambre(s) à coucher: 5
- Salle(s) de bain: 5
- Stationnement(s): 5
- Inscrit par:
- RE/MAX Kelowna
Description de la propriété
Kettle Valley Dream Home on a Quiet Cul de sac perched over the community with a spectacular lake & Okanagan view. Custom designed to capsulate all of today's modern luxuries & comforting lifestyle options including built-in sound system throughout, 2 laundry rooms, electric car charging station, and environmentally friendly solar power panels. Lavish in summer days & nights enjoying the salt water pool, hot tub & fully fenced landscaped yard that encompasses the lakeview & area. Covered patio & built-in ""Weber"" BBQ are great for entertaining. This sprawling two story 4570 sq.ft. home you will find 5 beds, home office/yoga room/gym high end construction finishings. The oversized island kitchen with built in microwave, butler's pantry with dual ovens & rooms for all the small appliances. Vast quartz counter space & cupboards along with Side by Side Stainless Full-sized Freezer & Fridge, ""Thermador"" 6 Burner Gas Range & double wall ovens. Entertainers feature wall and wet bar with custom cabinet matching fridge situated off the main living room. Generously designed master bedroom with spa like 5 piece en-suite with oversized tiled shower, his/her sinks & soaker tub. Fun times in the Family/Games Room with built in sink and fridge with access to the spacious deck overlooking the lake and valley view. Triple door epoxy floor garage with room for 4-5 vehicles, R/V & Boat parking, dog wash, and access to 3 piece pool bath. Hot water on demand, remote blind in main area and more... (id:39198)
Pièces
- TypeNiveauDimensionsPlancher
- Autre2ième étage13' 3.9" x 8' 11"Autre
- Chambre à coucher principale2ième étage27' 3" x 16' 11"Autre
- Salle de lavage2ième étage9' 6" x 6' 9.6"Autre
- Cuisine2ième étage15' 6" x 9' 11"Autre
- Salle familiale2ième étage31' x 22' 11"Autre
- Chambre à coucher2ième étage13' 9" x 12'Autre
- Chambre à coucher2ième étage11' 2" x 11'Autre
- Salle de bain attenante2ième étage15' 6" x 13' 2"Autre
- Salle de bains2ième étage8' 8" x 4' 5"Autre
- Salle de bains2ième étage8' 11" x 5' 6"Autre
- VestibulePrincipal11' 9.6" x 9' 9.9"Autre
- SalonPrincipal30' 6" x 23' 9.6"Autre
- CuisinePrincipal19' 8" x 14' 9.6"Autre
- CuisinePrincipal7' 6.9" x 6' 9.6"Autre
- BoudoirPrincipal17' 8" x 10' 9.9"Autre
- AutrePrincipal34' x 32' 6.9"Autre
- FoyerPrincipal9' 9.9" x 9' 9"Autre
- Salle à mangerPrincipal17' 9" x 10' 5"Autre
- Chambre à coucherPrincipal10' 6.9" x 9' 6"Autre
- Chambre à coucherPrincipal13' 5" x 10' 11"Autre
- Salle de bainsPrincipal9' 6" x 4' 11"Autre
- Salle de bainsPrincipal8' 3" x 5' 3.9"Autre
Agents de cette inscription
Demandez plus d’infos
Demandez plus d’infos
Emplacement
5711 Jasper Way, Kelowna, British Columbia, V1W4L5 Canada
Autour de cette propriété
En savoir plus au sujet du quartier et des commodités autour de cette résidence.
Demander de l’information sur le quartier
En savoir plus au sujet du quartier et des commodités autour de cette résidence
Demander maintenantCalculatrice de versements hypothécaires
- $
- %$
- %
- Capital et intérêts 0
- Impôt foncier 0
- Frais de copropriété 0

