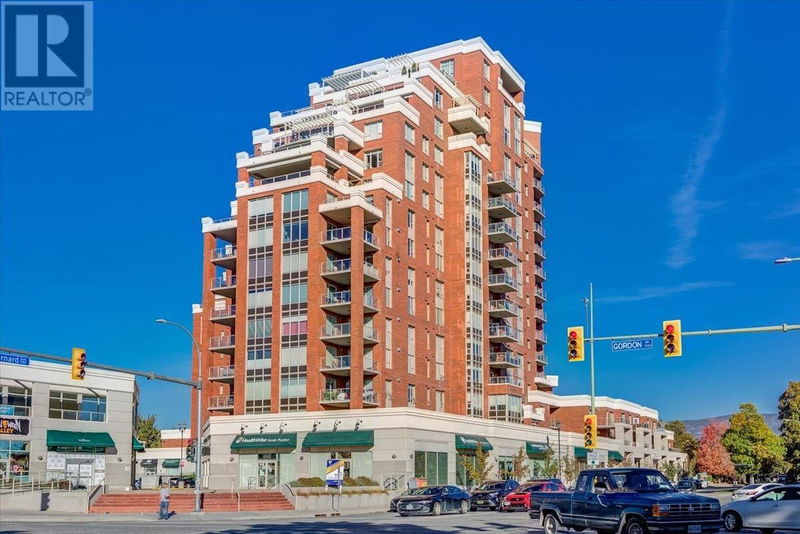Caractéristiques principales
- MLS® #: 10325391
- ID de propriété: SIRC2115919
- Type de propriété: Résidentiel, Condo
- Construit en: 2008
- Chambre(s) à coucher: 3
- Salle(s) de bain: 2+1
- Stationnement(s): 2
- Inscrit par:
- RE/MAX Kelowna
Description de la propriété
Panoramic, unobstructed lakeview. Every single room has an extensive view including the double-door primary bedroom retreat with a walk in plus a secondary closet & custom fireplace. Over 2000+ sqft suite with incredibly low strata fees, this is one of the very few units in Kelowna with full windows & no neighbors on 3 sides! Downtown Access, Resort like amenities including POOL, HOT TUB, SAUNA, STEAM ROOM & FULLY EQUIPED FINTESS FACILITY. 2 Parking stalls and storage locker. Very spacious bright oversized floor plan including 3 large beds, 3 baths, & a glass-walled den. Freshly renovated top to bottom including new kitchen w/ new 48-inch professional grade high-end appliances, new baths, new flooring, dedicated bar area w/ wine fridge, POWER blinds for every window controlled on your phone or by remote, quartz counters & back-splashes throughout, extensive custom tile work & newer heat pumps (2019). Nice size balcony w/ pergola & gas bbq hookup facing downtown & the lake to enjoy the most amazing sunsets. Leave your vehicles in the 2 included secured spots & walk to anything you need from coffee to groceries to entertainment, downtown, & the beach. Large storage locker, 3 elevators, great occupants in this quiet steel & concrete building w/ exceptional soundproofing, rarely hearing anybody outside your unit. Enjoy living in likely the best run building in Kelowna w/ a very good strata & the lowest strata fees you will find in the city. Located in the heart of bus routes. (id:39198)
Pièces
- TypeNiveauDimensionsPlancher
- Salle de lavagePrincipal5' 6.9" x 8' 11"Autre
- BoudoirPrincipal8' 3.9" x 9' 9.9"Autre
- Salle de bainsPrincipal5' 9" x 6'Autre
- Salle de bainsPrincipal5' 6" x 8' 11"Autre
- Chambre à coucherPrincipal12' 5" x 13' 6.9"Autre
- Chambre à coucherPrincipal19' 5" x 12' 9"Autre
- Salle de bain attenantePrincipal8' 5" x 17' 6.9"Autre
- Chambre à coucher principalePrincipal12' 11" x 23' 9"Autre
- Salle à mangerPrincipal11' 9.9" x 10' 8"Autre
- CuisinePrincipal21' 9.9" x 20' 8"Autre
- SalonPrincipal14' 8" x 15' 9"Autre
Agents de cette inscription
Demandez plus d’infos
Demandez plus d’infos
Emplacement
1160 Bernard Avenue Unit# 1209, Kelowna, British Columbia, V1Y6R2 Canada
Autour de cette propriété
En savoir plus au sujet du quartier et des commodités autour de cette résidence.
Demander de l’information sur le quartier
En savoir plus au sujet du quartier et des commodités autour de cette résidence
Demander maintenantCalculatrice de versements hypothécaires
- $
- %$
- %
- Capital et intérêts 0
- Impôt foncier 0
- Frais de copropriété 0

