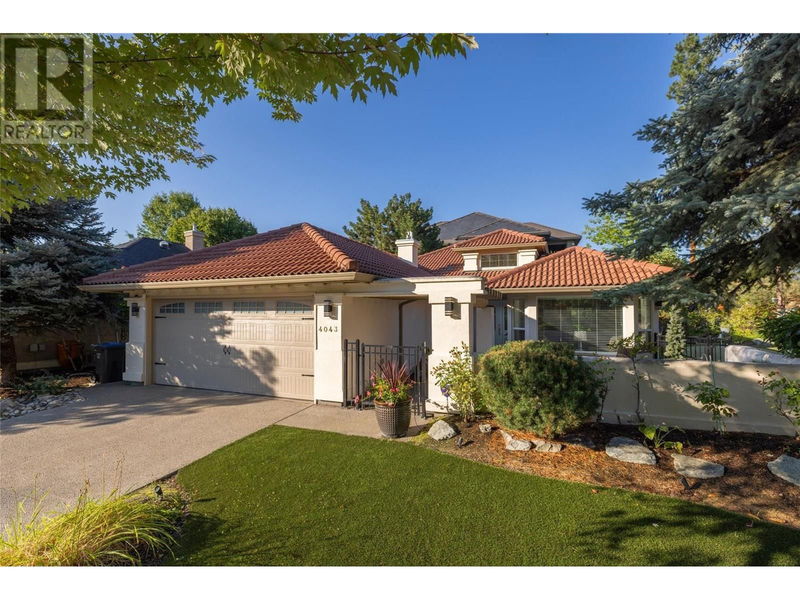Caractéristiques principales
- MLS® #: 10325415
- ID de propriété: SIRC2115914
- Type de propriété: Résidentiel, Maison unifamiliale détachée
- Construit en: 1997
- Chambre(s) à coucher: 2
- Salle(s) de bain: 2
- Stationnement(s): 4
- Inscrit par:
- Century 21 Assurance Realty Ltd
Description de la propriété
Enjoy all that Gallaghers Canyon has to offer! This recently updated rancher is located at the end of a cul-de-sac with no neighbour on one side. 1529 sq. ft., 2 bedrooms, 2 bathrooms + family room. New furnace. A/C, on-demand hot water. New kitchen appliances, stove, fridge, dishwasher, new washer & dryer, counter tops in kitchen & bathrooms, updated bathrooms with new sinks, flooring, toilets & showers. New high quality laminate flooring in main living areas. Close to all the amenities, and a short walk to the golf club, and restaurant. Low maintenance exterior: acrylic stucco and concrete tile roof. No mowing! Maintenance free Synlawn front lawn plus golf practice facility including putting green, chipping area and bunker. Entertain in the large living and dining areas overlooking the private back yard and patio … and listen to the water feature. Enter the bright foyer with 14’ ceilings and extra windows. Several niches to display your art. Spacious kitchen, bonus family room with bay windows. The second bathroom is semi-ensuite to the guest bedroom. Private and quiet location. Mature trees for shade. Double garage plus spot for your golf cart. Enjoy the amenities: fitness centre, tennis, indoor pool, games room, art workshop, 2 golf courses & more. This property is a MUST SEE! (id:39198)
Pièces
- TypeNiveauDimensionsPlancher
- AutrePrincipal20' 9.9" x 26' 5"Autre
- SalonPrincipal10' 11" x 12' 11"Autre
- CuisinePrincipal11' 8" x 12' 9"Autre
- Salle à mangerPrincipal8' 11" x 12' 9.6"Autre
- Salle familialePrincipal13' 8" x 19' 5"Autre
- FoyerPrincipal6' 5" x 11' 6.9"Autre
- Salle de lavagePrincipal5' 5" x 5' 5"Autre
- ServicePrincipal2' 11" x 5' 5"Autre
- Chambre à coucherPrincipal14' 6.9" x 16' 3"Autre
- Salle de bainsPrincipal4' 11" x 11' 9.9"Autre
- Salle de bain attenantePrincipal7' 9.9" x 10' 9.6"Autre
- AutrePrincipal4' 9.6" x 9'Autre
- Chambre à coucher principalePrincipal12' x 18'Autre
Agents de cette inscription
Demandez plus d’infos
Demandez plus d’infos
Emplacement
4043 Gallaghers Terrace, Kelowna, British Columbia, V1W3Z8 Canada
Autour de cette propriété
En savoir plus au sujet du quartier et des commodités autour de cette résidence.
Demander de l’information sur le quartier
En savoir plus au sujet du quartier et des commodités autour de cette résidence
Demander maintenantCalculatrice de versements hypothécaires
- $
- %$
- %
- Capital et intérêts 0
- Impôt foncier 0
- Frais de copropriété 0

