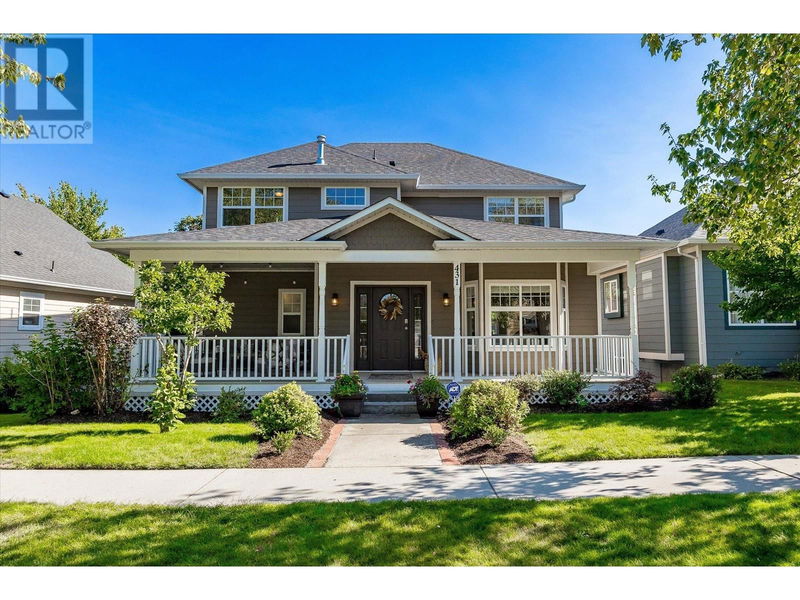Caractéristiques principales
- MLS® #: 10324509
- ID de propriété: SIRC2110865
- Type de propriété: Résidentiel, Maison unifamiliale détachée
- Construit en: 1999
- Chambre(s) à coucher: 5
- Salle(s) de bain: 3+1
- Stationnement(s): 2
- Inscrit par:
- Coldwell Banker Horizon Realty
Description de la propriété
Fantastic well-maintained home in the heart of Kettle Valley. All the big ticket items have been done with energy efficient upgrades, including a new heat pump, 16 new solar panels, a new roof and a new hot water tank! The kitchen is spacious with a great view onto the backyard, and there is a divided space between entertaining and relaxing on the main level. Bedrooms are upstairs, with a rare bonus of a primary plus three smaller bedrooms for kids or your home office. FOUR BEDROOMS UPSTAIRS!! Downstairs is a great family rec room space plus another 5th bedroom and full bathroom for guests, or you could create a great in-law suite for your teens or extended family. Detached garage, fully fenced yard, a cherry tree and an apple tree! Garage is wired for an electric vehicle charger. One block from Chute Lake Elementary school, on the bus route for Canyon Falls middle school, and offering all the benefits of gorgeous Kettle Valley, with its system of parks and Main Street shops. Come have a look, you won't be disappointed! (id:39198)
Pièces
- TypeNiveauDimensionsPlancher
- Chambre à coucher2ième étage10' 6" x 10'Autre
- Chambre à coucher2ième étage10' 6" x 9' 6"Autre
- Chambre à coucher2ième étage11' 3.9" x 9' 11"Autre
- Autre2ième étage8' 3" x 7' 9.9"Autre
- Salle de bain attenante2ième étage8' 5" x 7' 6.9"Autre
- Chambre à coucher principale2ième étage14' 11" x 12' 11"Autre
- Salle de bains2ième étage7' 6.9" x 7' 9"Autre
- ServiceAutre5' 5" x 9' 6.9"Autre
- RangementAutre5' 9.6" x 8' 3.9"Autre
- Salle de loisirsAutre31' 11" x 22' 3.9"Autre
- Chambre à coucherAutre10' 6.9" x 10' 8"Autre
- Salle de bainsAutre9' 5" x 10' 6.9"Autre
- Salle de bainsPrincipal5' 9" x 4' 6.9"Autre
- SalonPrincipal17' 9.6" x 12' 8"Autre
- CuisinePrincipal19' 6" x 20' 9.6"Autre
- Salle à mangerPrincipal8' 11" x 12' 8"Autre
Agents de cette inscription
Demandez plus d’infos
Demandez plus d’infos
Emplacement
431 Quilchena Drive, Kelowna, British Columbia, V1W4T7 Canada
Autour de cette propriété
En savoir plus au sujet du quartier et des commodités autour de cette résidence.
Demander de l’information sur le quartier
En savoir plus au sujet du quartier et des commodités autour de cette résidence
Demander maintenantCalculatrice de versements hypothécaires
- $
- %$
- %
- Capital et intérêts 0
- Impôt foncier 0
- Frais de copropriété 0

