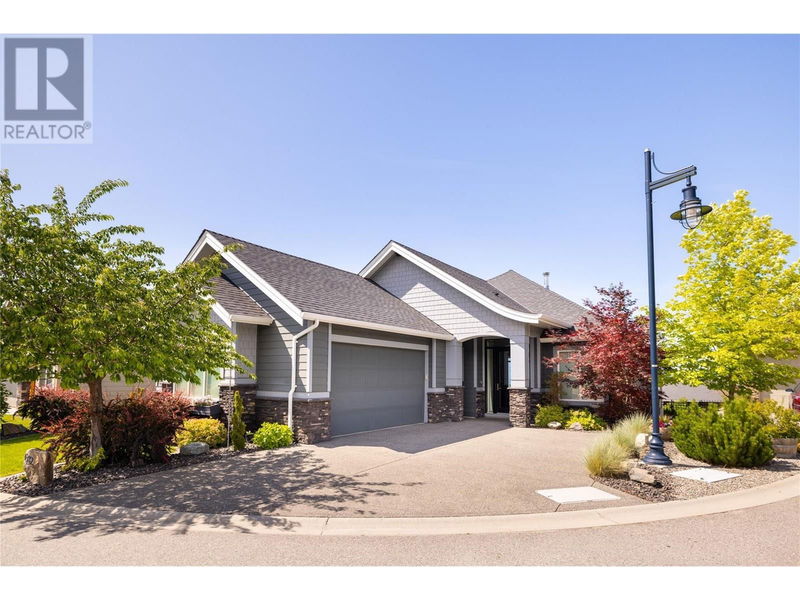Caractéristiques principales
- MLS® #: 10325083
- ID de propriété: SIRC2104967
- Type de propriété: Résidentiel, Maison unifamiliale détachée
- Construit en: 2014
- Chambre(s) à coucher: 3
- Salle(s) de bain: 3+1
- Stationnement(s): 4
- Inscrit par:
- RE/MAX Kelowna - Stone Sisters
Description de la propriété
Exceptional craftsmanship & attention to detail sets this residence apart. With a pool, an excellent floorplan, and high-end finishing throughout, this is a fantastic purchase! The open concept floorplan creates a seamless flow, making it perfect for entertaining. The kitchen is a true chef's dream, featuring a spacious quartz island, high-end appliances & a fully functioning butler's kitchen. A magnificent floor-to-ceiling stone fireplace in the living room is complemented by custom built-in bench seating & the family sized dining area offers the perfect space for entertaining. The king-sized primary is an oasis, exuding relaxation & luxury. The abundant windows allow sunlight to fill the room, while a coffee bar adds a touch of convenience. A two-way fireplace creates a cozy ambiance that extends into the spa-like ensuite, complete with heated floors, jetted soaker tub, & seamless glass shower. With two primary bedrooms, one on each level, this home offers the perfect floor plan for hosting guests. Downstairs you will discover a fantastic living area complete with a wet bar & island. Additionally, a sports room, exercise room & wine room add a unique & custom feel to the home. The incredible backyard oasis includes a pool with a captivating water feature. The partially covered deck, equipped with gas hookups, creates an ideal setting for entertaining & enjoying the outdoors. This exceptional home seamlessly combines elegance, comfort & functionality! (id:39198)
Pièces
- TypeNiveauDimensionsPlancher
- Salle de lavageSous-sol8' 5" x 12' 8"Autre
- Chambre à coucherSous-sol11' 9.9" x 11' 11"Autre
- Salle familialeSous-sol14' 5" x 19' 3.9"Autre
- AutreSous-sol18' x 15'Autre
- Cave à vinSous-sol5' 6.9" x 5'Autre
- Chambre à coucherSous-sol9' 11" x 14' 9"Autre
- AutreSous-sol3' 6" x 9' 6.9"Autre
- RangementSous-sol9' 3.9" x 4' 8"Autre
- Chambre à coucher principalePrincipal12' 5" x 16' 8"Autre
- Salle de lavagePrincipal8' 3.9" x 8' 11"Autre
- Garde-mangerPrincipal8' 6.9" x 8' 11"Autre
- SalonPrincipal14' x 25' 5"Autre
- Salle à mangerPrincipal11' 5" x 15' 8"Autre
- CuisinePrincipal11' 2" x 13' 9.9"Autre
Agents de cette inscription
Demandez plus d’infos
Demandez plus d’infos
Emplacement
682 Peridot Court, Kelowna, British Columbia, V1W5E7 Canada
Autour de cette propriété
En savoir plus au sujet du quartier et des commodités autour de cette résidence.
Demander de l’information sur le quartier
En savoir plus au sujet du quartier et des commodités autour de cette résidence
Demander maintenantCalculatrice de versements hypothécaires
- $
- %$
- %
- Capital et intérêts 0
- Impôt foncier 0
- Frais de copropriété 0

