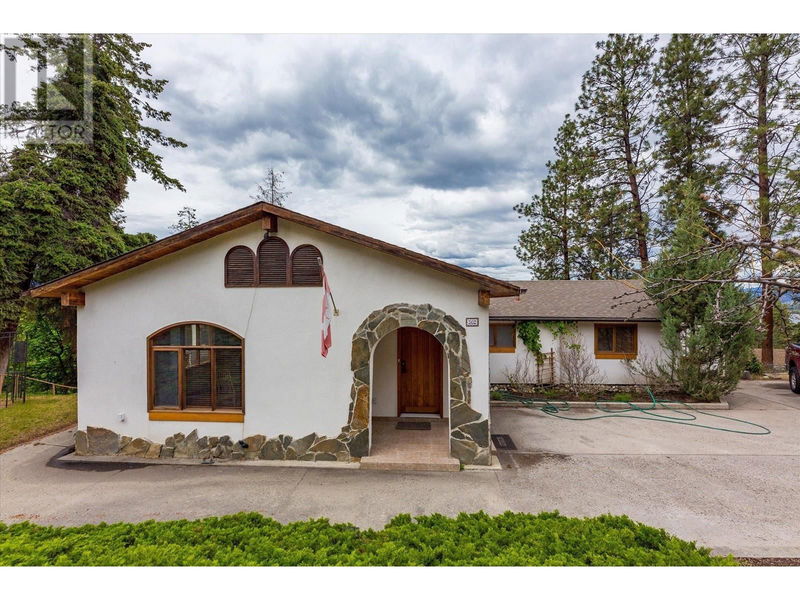Caractéristiques principales
- MLS® #: 10324395
- ID de propriété: SIRC2092453
- Type de propriété: Résidentiel, Maison unifamiliale détachée
- Construit en: 1968
- Chambre(s) à coucher: 5
- Salle(s) de bain: 3
- Stationnement(s): 2
- Inscrit par:
- RE/MAX Kelowna
Description de la propriété
Bring your decorating ideas to this stunning Lakeview from this 5 bedroom, 3 bath (Pan-Abode) log Style home. Easily suited to a 2 bedroom self contained in-law suite with separate entrance. Designed to take advantage of all the natural surroundings and ambiance the area has to offer. Tastefully finished with hardwood flooring, vaulted cedar ceilings, 3 gas fireplaces ,skylights and more. Spacious kitchen with loads of cupboard and counter space, and a vaulted ceiling. Relax in the oversized living room with picture window looking over Okanagan Lake. The Primary bedroom has a 6 piece ensuite including soaker tub, separate shower and walk-in closet. There are 2 other bedrooms (one utilized as a den) on the main level plus a full 4 piece bath. On the lower daylight walk level you will find a spacious family room with bar and a view of the lake. You will additionally find 2more bedrooms, laundry room, a full bath and 2 more storage rooms. There is a detached double garage at the end of the driveway and room for parking all the ""toys"" The home is situated on a .65 acre lot and there may be potential for subdividing the lot in the future. (id:39198)
Pièces
- TypeNiveauDimensionsPlancher
- RangementSous-sol8' x 12'Autre
- Cave à vinSous-sol6' x 10'Autre
- Salle de lavageSous-sol6' x 10'Autre
- Salle de bainsSous-sol6' x 10'Autre
- Chambre à coucherSous-sol11' x 12'Autre
- Chambre à coucherSous-sol10' x 12'Autre
- Salle familialeSous-sol13' x 20'Autre
- FoyerPrincipal10' x 12'Autre
- Salle de bainsPrincipal6' x 10'Autre
- Coin repasPrincipal11' x 12'Autre
- Chambre à coucherPrincipal8' x 11'Autre
- Chambre à coucherPrincipal11' x 11'Autre
- Chambre à coucher principalePrincipal11' x 18'Autre
- Salle de bain attenantePrincipal10' x 12'Autre
- CuisinePrincipal12' x 21'Autre
- Salle à mangerPrincipal14' x 16'Autre
- SalonPrincipal13' x 21'Autre
Agents de cette inscription
Demandez plus d’infos
Demandez plus d’infos
Emplacement
362 Uplands Drive, Kelowna, British Columbia, V1W4S6 Canada
Autour de cette propriété
En savoir plus au sujet du quartier et des commodités autour de cette résidence.
Demander de l’information sur le quartier
En savoir plus au sujet du quartier et des commodités autour de cette résidence
Demander maintenantCalculatrice de versements hypothécaires
- $
- %$
- %
- Capital et intérêts 0
- Impôt foncier 0
- Frais de copropriété 0

