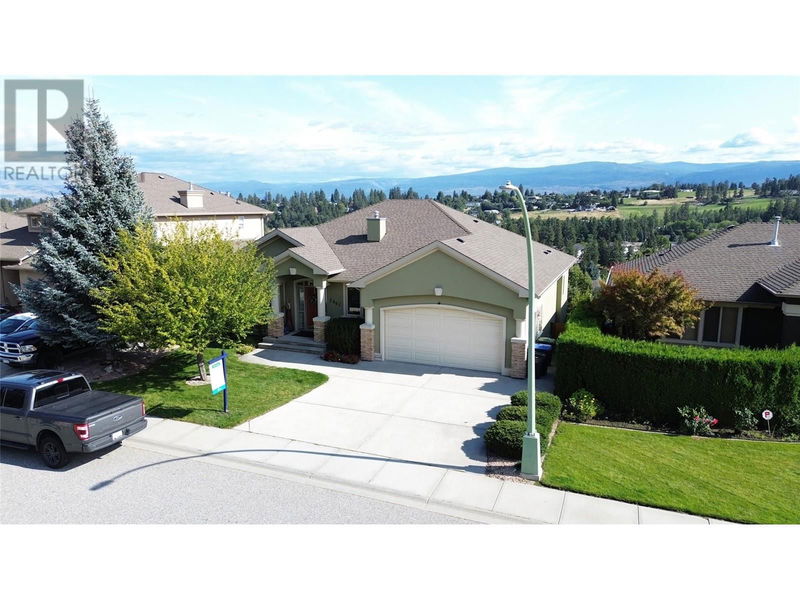Caractéristiques principales
- MLS® #: 10322726
- ID de propriété: SIRC2085389
- Type de propriété: Résidentiel, Maison unifamiliale détachée
- Construit en: 2004
- Chambre(s) à coucher: 4
- Salle(s) de bain: 2+1
- Stationnement(s): 2
- Inscrit par:
- Stilhavn Real Estate Services
Description de la propriété
Welcome to 2061 Spyglass Way. Stunning vista views from this executive walk-out rancher await you. This home features an open layout with an abundance of windows, allowing the sun to stream in. An absolute dream kitchen you will feel proud to entertain in. The great room provides a warm ambience with fire place to take in family get togethers or relaxing days at home. Your living is extended outdoors on the huge covered deck where you'll soak in the view & sip your favourite wine. Set off to the right is the primary wing with more stunning views capturing Mt. Boucherie & Grizzli Winery. The ensuite comes fully equipped with dual sinks, shower and soaker tub. Tons of thoughtful details are found throughout this home. Downstairs, you will find a fire-warmed rec room featuring a wet bar, along with 3 more generous-sized bedrooms, a bathroom and a huge storage room. From this level, you can wander out to the covered patio & into the beautiful, easy-care gardens. This well established neighbourhood known for elegant homes is only 10 minutes to downtown Kelowna. Close to nature, golf, wineries and amenities. This is LIVING EASY in the Okanagan! Book your viewing today. (id:39198)
Pièces
- TypeNiveauDimensionsPlancher
- ServiceSous-sol11' 9" x 11' 11"Autre
- Salle de loisirsSous-sol22' 2" x 27'Autre
- Chambre à coucherSous-sol15' 8" x 14' 5"Autre
- Chambre à coucherSous-sol13' 8" x 10' 6.9"Autre
- Chambre à coucherSous-sol17' 2" x 9' 5"Autre
- AutreSous-sol5' 5" x 7' 11"Autre
- Salle de bainsSous-sol5' x 9' 5"Autre
- Salle de bainsPrincipal4' 8" x 7' 5"Autre
- Salle de bain attenantePrincipal15' 9.9" x 8' 3.9"Autre
- Salle à mangerPrincipal10' 3.9" x 13' 9"Autre
- FoyerPrincipal10' 9.9" x 7' 3.9"Autre
- AutrePrincipal20' 5" x 19' 9.9"Autre
- CuisinePrincipal16' 3.9" x 12' 3.9"Autre
- Salle de lavagePrincipal6' 6" x 7' 6.9"Autre
- SalonPrincipal21' 11" x 14' 3.9"Autre
- Bureau à domicilePrincipal11' x 11' 11"Autre
- Chambre à coucher principalePrincipal18' 6.9" x 13' 2"Autre
- AutrePrincipal8' 3" x 8' 5"Autre
Agents de cette inscription
Demandez plus d’infos
Demandez plus d’infos
Emplacement
2061 Spyglass Way, Kelowna, British Columbia, V1Z3Z3 Canada
Autour de cette propriété
En savoir plus au sujet du quartier et des commodités autour de cette résidence.
Demander de l’information sur le quartier
En savoir plus au sujet du quartier et des commodités autour de cette résidence
Demander maintenantCalculatrice de versements hypothécaires
- $
- %$
- %
- Capital et intérêts 0
- Impôt foncier 0
- Frais de copropriété 0

