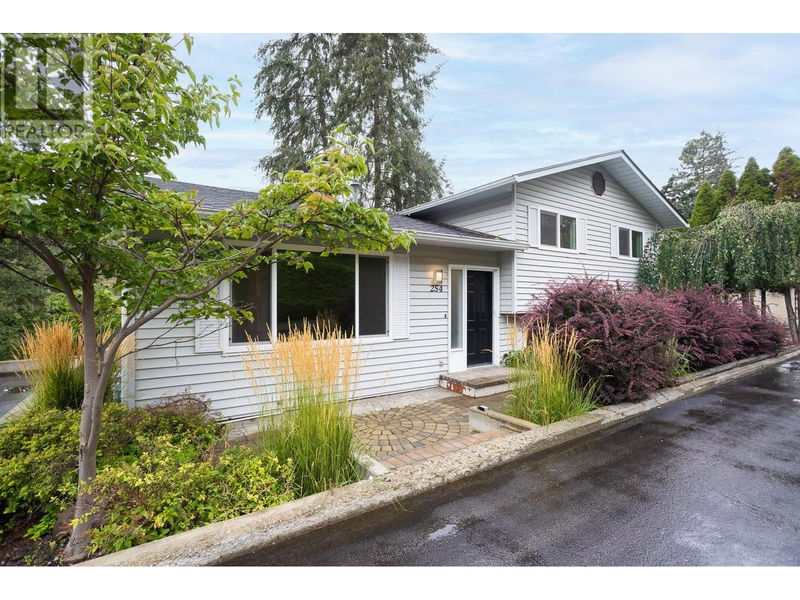Caractéristiques principales
- MLS® #: 10324155
- ID de propriété: SIRC2085380
- Type de propriété: Résidentiel, Maison unifamiliale détachée
- Construit en: 1986
- Chambre(s) à coucher: 3
- Salle(s) de bain: 3
- Stationnement(s): 2
- Inscrit par:
- RE/MAX Kelowna
Description de la propriété
Welcome to 254 Terrace Dr! This stunning home has been upgraded with luxurious modern finishings, stylish fixtures, neutral color scheme + laminate and vinyl flooring throughout. The main level showcases a living space with vaulted ceilings, kitchen with new high gloss white cabinets, stainless appliances, gas range, and built-in pantry. Dining area provides access to the upper deck with synthetic wood decking and steps down to the lower brick patio. Upstairs the primary suite features crown moulding, build-in closets, and a 3-piece ensuite with walk-in shower + built in linen storage. Also on this level is another bedroom and a full 4-piece main bath with shower/tub combo and conveniently located stacked laundry. Downstairs you will find the self-contained legal 1 bedroom suite! With separate entry, separate laundry and brand new kitchen also featuring stainless appliances and high gloss cabinets. Full 3-piece bath with walk-in tile shower and the option of either 1 bedroom + rec room/den, or non conforming 2 bed suite. The serene backyard offers underground irrigation and lots of green space. Steps from the road down to the quiet lane makes great guest parking with easy access to house. Access to Knox Mountain Park, tennis courts and Blair Park and Pond is only a 5 minute walk away. Windows, roof, AC and driveway all upgraded in the last 5 years. HWT & Furnace 7 years. (id:39198)
Pièces
- TypeNiveauDimensionsPlancher
- Salle de bains2ième étage6' 3" x 12' 8"Autre
- Chambre à coucher2ième étage10' 6" x 9' 3.9"Autre
- Salle de bain attenante2ième étage6' 3.9" x 11' 5"Autre
- Chambre à coucher principale2ième étage17' 3" x 10' 11"Autre
- RangementSous-sol12' 9.6" x 7' 3.9"Autre
- ServiceSous-sol3' 8" x 6' 9.9"Autre
- Salle de loisirsSous-sol9' 6.9" x 20' 3"Autre
- Chambre à coucherSous-sol7' 9.9" x 13' 6"Autre
- Salle de bainsAutre9' 8" x 5' 3"Autre
- SalonAutre12' x 20' 2"Autre
- CuisineAutre9' 8" x 7' 6.9"Autre
- FoyerPrincipal7' 3" x 5' 11"Autre
- SalonPrincipal14' 3" x 15' 2"Autre
- Salle à mangerPrincipal8' 5" x 8' 9.9"Autre
- CuisinePrincipal15' 3.9" x 12' 3.9"Autre
Agents de cette inscription
Demandez plus d’infos
Demandez plus d’infos
Emplacement
254 Terrace Drive, Kelowna, British Columbia, V1V1G2 Canada
Autour de cette propriété
En savoir plus au sujet du quartier et des commodités autour de cette résidence.
Demander de l’information sur le quartier
En savoir plus au sujet du quartier et des commodités autour de cette résidence
Demander maintenantCalculatrice de versements hypothécaires
- $
- %$
- %
- Capital et intérêts 0
- Impôt foncier 0
- Frais de copropriété 0

