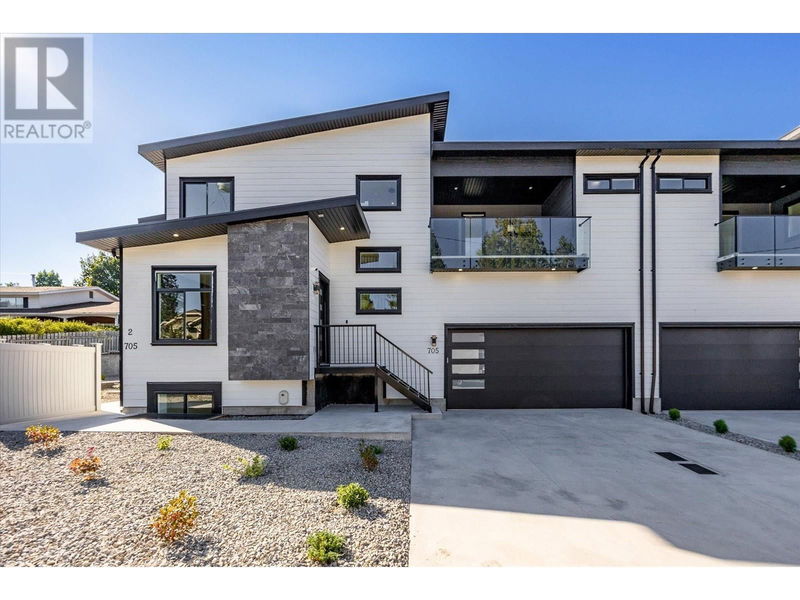Caractéristiques principales
- MLS® #: 10323882
- ID de propriété: SIRC2083407
- Type de propriété: Résidentiel, Maison unifamiliale détachée
- Construit en: 2024
- Chambre(s) à coucher: 5
- Salle(s) de bain: 5
- Stationnement(s): 2
- Inscrit par:
- Royal LePage Kelowna
Description de la propriété
Welcome all home buyers and savvy investors! This brand new custom built half duplex truly feels like a home and spares no expense on upgrades and features. There is 5 bedrooms plus an office, 5 bathrooms and a 2 bedroom legal suite. Step inside and be greeted with natural light and a stylish office space with custom wall features, a beautiful guest bathroom, and a spacious open floor plan with kitchen that leads you off onto your peaceful back patio perfect for summer night BBQS. Here there is an oversized laundry and mud room that leads to the attached double car attached garage. The next level brings you to you primary bedroom with a spacious walk in closet, private balcony and stunning 5 piece ensuite. Over here you have two additional bedrooms each with their own ensuite and another private balcony to soak up the Okanagan sun. And get this! Downstairs features a two bedroom open concept legal suite where an abundance of natural light creates an inviting and spacious atmosphere, offering versatility, weather your looking for additional living space or great rental potential. Lower mission truly provides a vibrant community feel with access to multiple parks, schools and the Okanagan Lake with amenities at your fingertips. (id:39198)
Pièces
- TypeNiveauDimensionsPlancher
- Salle de bains2ième étage5' x 9' 6"Autre
- Salle de bain attenante2ième étage8' x 12'Autre
- Chambre à coucher principale2ième étage18' 8" x 13'Autre
- Salle de bains2ième étage8' x 5'Autre
- Chambre à coucher2ième étage9' 8" x 13' 11"Autre
- Chambre à coucher2ième étage11' 9" x 9' 6"Autre
- ServiceSous-sol5' x 5'Autre
- Salle de bainsPrincipal5' x 9'Autre
- VestibulePrincipal6' 6" x 15'Autre
- CuisinePrincipal15' x 12'Autre
- SalonPrincipal18' 8" x 15'Autre
- BoudoirPrincipal11' 3" x 10' 6"Autre
- CuisineAutre17' 9.9" x 16' 2"Autre
- Salle de bainsAutre5' 2" x 15'Autre
- Chambre à coucherAutre13' 8" x 9'Autre
- Chambre à coucherAutre12' 3" x 8'Autre
Agents de cette inscription
Demandez plus d’infos
Demandez plus d’infos
Emplacement
705 Mcclure Road, Kelowna, British Columbia, V1W1M2 Canada
Autour de cette propriété
En savoir plus au sujet du quartier et des commodités autour de cette résidence.
Demander de l’information sur le quartier
En savoir plus au sujet du quartier et des commodités autour de cette résidence
Demander maintenantCalculatrice de versements hypothécaires
- $
- %$
- %
- Capital et intérêts 0
- Impôt foncier 0
- Frais de copropriété 0

