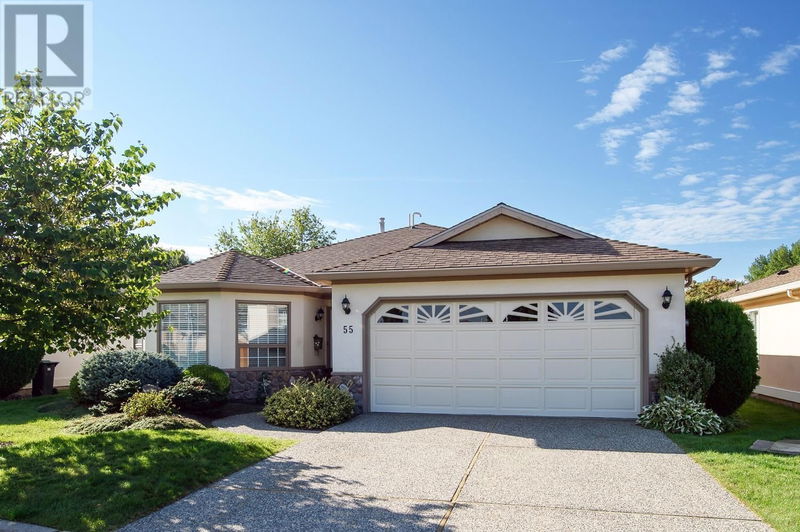Caractéristiques principales
- MLS® #: 10323181
- ID de propriété: SIRC2083391
- Type de propriété: Résidentiel, Maison unifamiliale détachée
- Construit en: 1990
- Chambre(s) à coucher: 2
- Salle(s) de bain: 2
- Stationnement(s): 2
- Inscrit par:
- eXp Realty (Kelowna)
Description de la propriété
Welcome Home to this beautifully maintained 2-bed, 2-bath rancher nestled in the vibrant 55+ community of Sandstone. This home offers a perfect blend of comfort, convenience and style; making it an ideal choice for those seeking a serene and active lifestyle. Enjoy an open-concept living area with plenty of natural light, with 2 solar tubes to allow for even more natural light in the home; creating a warm and inviting atmosphere. The seamless flow between the living room, dining area and kitchen is perfect for both everyday living and entertaining guests. The master bedroom is a peaceful retreat with ample space, a walk-in closet and a private en-suite. The second bedroom comes complete with a Murphy bed and is equally inviting and can serve as a guest room or home office. Step outside to your private backyard patio that is ideal for relaxing with a book or hosting small gatherings. The outdoor space offers a peaceful setting within the confines of a secure, gated community. Sandstone is a community, where you can stroll leisurely through the beautifully landscaped grounds, enjoy the library in the community centre or take a dip in the outdoor pool. Not to mention Sandstone offers an indoor pool, social events & billiards room at the community Clubhouse. The convenient location is the perfect balance of seclusion and accessibility. This rancher is not just a home; it’s a gateway to a vibrant community life. Schedule a tour today and envision your next chapter at Sandstone. (id:39198)
Pièces
- TypeNiveauDimensionsPlancher
- Salle de bain attenantePrincipal9' 11" x 8' 5"Autre
- Salle de bainsPrincipal8' 3.9" x 5'Autre
- Coin repasPrincipal8' 3" x 9' 3"Autre
- Salle familialePrincipal15' 8" x 12' 3"Autre
- Salle de lavagePrincipal10' 8" x 13' 2"Autre
- Salle à mangerPrincipal10' 9.6" x 13' 3"Autre
- Chambre à coucherPrincipal10' 8" x 11' 11"Autre
- Chambre à coucher principalePrincipal18' 3" x 11' 8"Autre
- SalonPrincipal17' 9" x 14' 3.9"Autre
- CuisinePrincipal10' 8" x 9' 3"Autre
Agents de cette inscription
Demandez plus d’infos
Demandez plus d’infos
Emplacement
1201 Cameron Avenue Unit# 55, Kelowna, British Columbia, V1W3R8 Canada
Autour de cette propriété
En savoir plus au sujet du quartier et des commodités autour de cette résidence.
Demander de l’information sur le quartier
En savoir plus au sujet du quartier et des commodités autour de cette résidence
Demander maintenantCalculatrice de versements hypothécaires
- $
- %$
- %
- Capital et intérêts 0
- Impôt foncier 0
- Frais de copropriété 0

