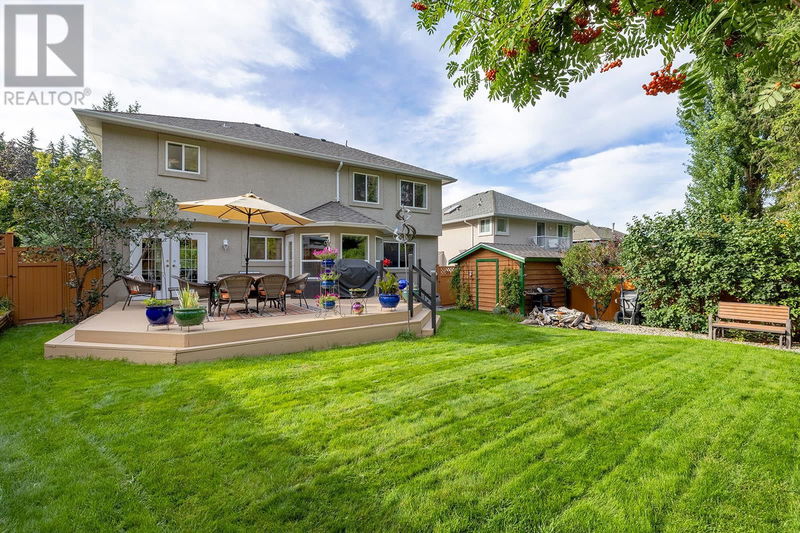Caractéristiques principales
- MLS® #: 10324096
- ID de propriété: SIRC2083378
- Type de propriété: Résidentiel, Maison unifamiliale détachée
- Construit en: 1996
- Chambre(s) à coucher: 5
- Salle(s) de bain: 3+1
- Stationnement(s): 2
- Inscrit par:
- Royal LePage Kelowna
Description de la propriété
Nestled in the serene, family-friendly neighborhood of Magic Estates, this expansive home includes 5-bedrooms, PLUS an office and 3.5-bathrooms. Boasting over 3,400 sq. ft. of potential living space—including 875 sq. ft. of a partially finished basement— It's ready for those who want to make it their own, especially for growing families or those who love to entertain. Situated on a large, lovingly maintained lot, Step into your private backyard oasis, where nature meets tranquility. The lush, beautifully landscaped garden features a picturesque waterfall stream, a peaceful pond with fish, and vibrant flower beds filled with trees, rocks, and blooming roses—a perfect sanctuary for relaxation and outdoor living. It also feautures a 300sq foot deck! Perfect for summer BBQs and family dinners. This neighbourhood backs onto Knox Mountain, which means you’ll have easy access to hiking trails and outdoor adventures just steps from your door! Enjoy the quiet, peaceful environment of this highly desirable area, while still being only a 10-minute drive from downtown Kelowna, with its array of shopping, dining, and entertainment options. This home is also right on a school bus route so the kids dont have to walk far to catch the bus. Don’t miss this rare opportunity to live in the heart of Magic Estates, where nature, beauty, and convenience come together! (id:39198)
Pièces
- TypeNiveauDimensionsPlancher
- Salle de bain attenante2ième étage9' 3" x 9' 9"Autre
- Salle de bains2ième étage7' 11" x 8' 8"Autre
- Chambre à coucher2ième étage8' x 10' 9.9"Autre
- Chambre à coucher2ième étage16' 6.9" x 9' 9.9"Autre
- Chambre à coucher2ième étage9' 3" x 12'Autre
- Chambre à coucher principale2ième étage17' 3.9" x 16' 6"Autre
- Chambre à coucherSous-sol11' 3" x 11' 3"Autre
- Salle de bainsSous-sol6' 3.9" x 8' 5"Autre
- Salle de lavagePrincipal7' 9.9" x 5' 3"Autre
- Salle à mangerPrincipal10' 6" x 12' 2"Autre
- Bureau à domicilePrincipal9' 5" x 8' 2"Autre
- SalonPrincipal13' 3.9" x 17' 9"Autre
- Salle de bainsPrincipal7' x 3'Autre
- SalonPrincipal12' 9" x 11' 8"Autre
- CuisinePrincipal16' 9" x 11' 8"Autre
Agents de cette inscription
Demandez plus d’infos
Demandez plus d’infos
Emplacement
337 Rio Drive S, Kelowna, British Columbia, V1V2B1 Canada
Autour de cette propriété
En savoir plus au sujet du quartier et des commodités autour de cette résidence.
Demander de l’information sur le quartier
En savoir plus au sujet du quartier et des commodités autour de cette résidence
Demander maintenantCalculatrice de versements hypothécaires
- $
- %$
- %
- Capital et intérêts 0
- Impôt foncier 0
- Frais de copropriété 0

