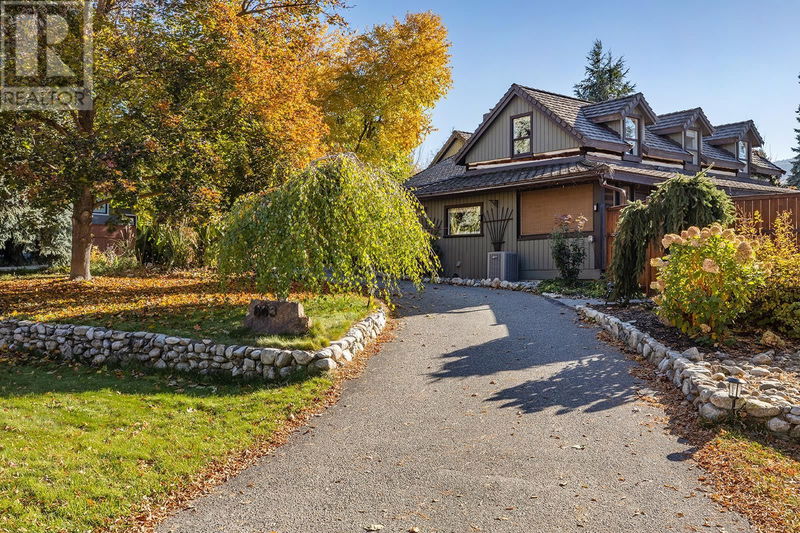Caractéristiques principales
- MLS® #: 10323805
- ID de propriété: SIRC2083367
- Type de propriété: Résidentiel, Maison unifamiliale détachée
- Construit en: 1890
- Chambre(s) à coucher: 7
- Salle(s) de bain: 5
- Stationnement(s): 13
- Inscrit par:
- RE/MAX Kelowna
Description de la propriété
Rare! Own a piece of Kelowna's history! The W.T. Small House, one of the original Mission homesteads, sits on over half an acre and has been fully modernized while preserving its original character (without the red tape of a Heritage home). The result is a home that is anything but cookie-cutter, radiating a California mid-century-modern beach charm. From vintage light fixtures and a wood-burning stove to real wood beams and high ceilings, every detail tells a story rich in history and style. The original West Wing boasts a gourmet kitchen with silestone quartz countertops, a huge island built for entertaining, custom cabinets, a working Aga stove, and a dining & living room with flagstone fireplaces. With 4 beds, 2 baths, and a wine cellar, this wing has been used as a profitable vacation rental, and buyers can re-apply for one of Kelowna’s coveted Airbnb licenses. The 2002 East Wing addition blends seamlessly, featuring a large gathering room, wet bar, home gym, rec room, and an additional 3 beds & 3 baths. Outside, the resort-like yard includes a pool, hot tub, tiki bar, lush landscaping, a triple-car garage, and a screened porch for Okanagan living at its best. Located on a sought-after Lower Mission street, you have trails outside your door and are just blocks to the beach & local favorites like Barn Owl Brewing and Dunnenzies. Amazing opportunity, ideal for large or multi-generational families, or a buyer looking for a profitable investment. (id:39198)
Pièces
- TypeNiveauDimensionsPlancher
- Chambre à coucher principale2ième étage18' 9.6" x 12' 2"Autre
- Chambre à coucher2ième étage15' 3.9" x 14' 5"Autre
- Chambre à coucher2ième étage15' 2" x 14' 3.9"Autre
- Salle de bain attenante2ième étage12' 8" x 10' 5"Autre
- Salle de bains2ième étage15' 8" x 12' 2"Autre
- Chambre à coucher2ième étage12' 2" x 12' 8"Autre
- Chambre à coucher2ième étage12' 9.9" x 9' 3.9"Autre
- Chambre à coucher2ième étage11' 9" x 12' 9.9"Autre
- Chambre à coucher2ième étage9' 8" x 17' 8"Autre
- Salle de bains2ième étage6' 3.9" x 5' 9.9"Autre
- ServicePrincipal8' 6.9" x 4' 9.6"Autre
- Solarium/VerrièrePrincipal46' 11" x 8' 6"Autre
- RangementPrincipal9' x 6'Autre
- Salle de loisirsPrincipal33' x 24' 6"Autre
- SalonPrincipal15' 5" x 15' 9.9"Autre
- Salle de lavagePrincipal8' 8" x 28' 3.9"Autre
- CuisinePrincipal15' 6" x 16' 5"Autre
- Salle de sportPrincipal14' 6" x 21' 3.9"Autre
- FoyerPrincipal14' 9" x 10' 6.9"Autre
- Salle familialePrincipal20' 9.9" x 15' 11"Autre
- Salle à mangerPrincipal14' 11" x 22' 8"Autre
- AutrePrincipal11' 9" x 11' 3.9"Autre
- Salle de bainsPrincipal10' 6.9" x 7' 2"Autre
- Salle de bainsPrincipal14' 6.9" x 6' 6"Autre
Agents de cette inscription
Demandez plus d’infos
Demandez plus d’infos
Emplacement
863 Coronado Crescent, Kelowna, British Columbia, V1Y6G1 Canada
Autour de cette propriété
En savoir plus au sujet du quartier et des commodités autour de cette résidence.
Demander de l’information sur le quartier
En savoir plus au sujet du quartier et des commodités autour de cette résidence
Demander maintenantCalculatrice de versements hypothécaires
- $
- %$
- %
- Capital et intérêts 0
- Impôt foncier 0
- Frais de copropriété 0

