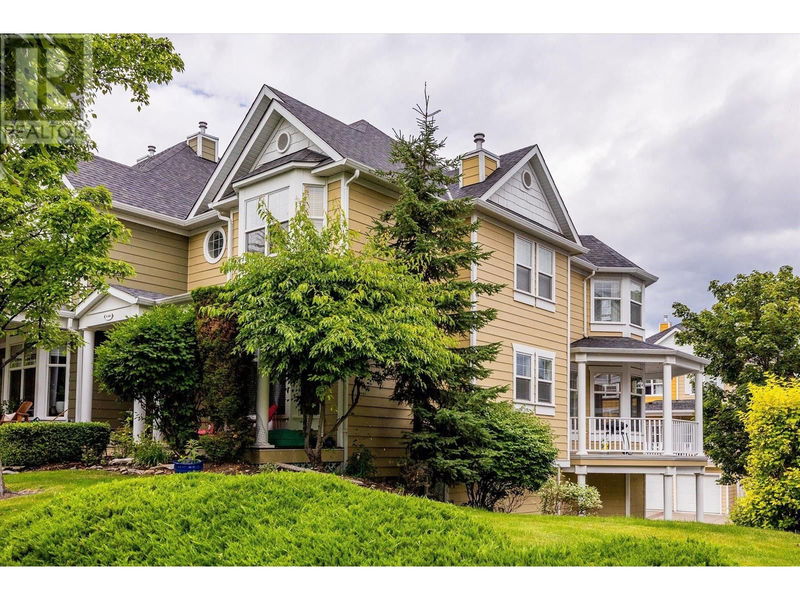Caractéristiques principales
- MLS® #: 10323874
- ID de propriété: SIRC2081018
- Type de propriété: Résidentiel, Condo
- Construit en: 2004
- Chambre(s) à coucher: 4
- Salle(s) de bain: 3+1
- Stationnement(s): 2
- Inscrit par:
- Macdonald Realty Interior
Description de la propriété
Discover comfort and space in this inviting 4 bedroom, 3.5 bathroom townhouse nestled in the desirable community of Kettle Valley. Perfectly blending modern elegance with practical living, this home offers an expansive layout that caters to both relaxation and entertaining. Enter into a bright, open-concept kitchen area with a convenient sit-up island, seamlessly flowing into a cozy family room and a sunlit dining nook surrounded by large windows. A highlight of the upper level is the spacious master bedroom, complete with a gas fireplace and a luxurious ensuite featuring a bathtub and separate shower. Downstairs, you'll find an additional bedroom and a full bathroom, along with access to the double car garage and extra parking space outside. Outside, the covered wrap-around deck beckons for outdoor gatherings or quiet mornings. This family-friendly neighbourhood boasts proximity to an elementary school, numerous parks, and playgrounds, making it an ideal setting for those seeking both convenience and a sense of community. With its thoughtful design and prime location, this townhouse presents an exceptional opportunity to experience the best of Kettle Valley living. Schedule a viewing today and envision yourself calling this property your new home. (id:39198)
Pièces
- TypeNiveauDimensionsPlancher
- Salle de bain attenante2ième étage13' 9.6" x 7' 2"Autre
- Chambre à coucher2ième étage13' 6" x 10' 11"Autre
- Chambre à coucher2ième étage10' x 10'Autre
- Chambre à coucher principale2ième étage20' 9.6" x 14' 3"Autre
- Salle de bainsSous-sol8' x 7' 5"Autre
- Chambre à coucherSous-sol11' 6.9" x 10' 6.9"Autre
- Salle de lavagePrincipal7' x 5' 11"Autre
- Salle familialePrincipal14' 3.9" x 19' 9.6"Autre
- CuisinePrincipal10' 9" x 14' 11"Autre
- Salle à mangerPrincipal8' 6.9" x 6' 6"Autre
- SalonPrincipal16' 3.9" x 15' 9"Autre
Agents de cette inscription
Demandez plus d’infos
Demandez plus d’infos
Emplacement
380 Providence Avenue Unit# 9, Kelowna, British Columbia, V1W4Z6 Canada
Autour de cette propriété
En savoir plus au sujet du quartier et des commodités autour de cette résidence.
Demander de l’information sur le quartier
En savoir plus au sujet du quartier et des commodités autour de cette résidence
Demander maintenantCalculatrice de versements hypothécaires
- $
- %$
- %
- Capital et intérêts 0
- Impôt foncier 0
- Frais de copropriété 0

