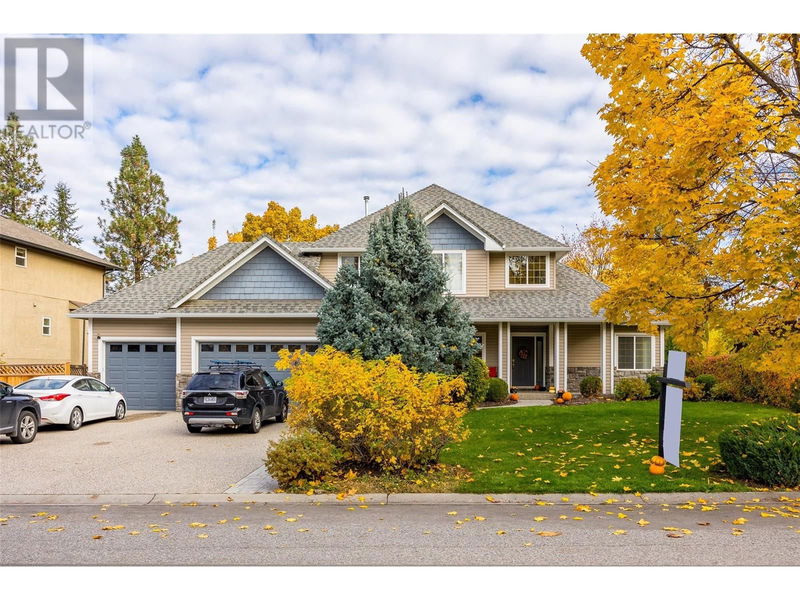Caractéristiques principales
- MLS® #: 10323445
- ID de propriété: SIRC2073154
- Type de propriété: Résidentiel, Maison unifamiliale détachée
- Construit en: 1999
- Chambre(s) à coucher: 5
- Salle(s) de bain: 3+2
- Stationnement(s): 7
- Inscrit par:
- Coldwell Banker Executives Realty
Description de la propriété
Imagine relaxing by the pool at what feels like your own private estate... This property truly exudes that estate-like ambiance with its large sprawling lot and a home that is beautiful, practical and comfortable. Crawford Estates is a highly sought-after location because of its large private lots and impressive homes. As you pull up to this one, you will understand why. Step inside and discover a home that is both warm and inviting. It has been recently remodelled (including a brand new kitchen!) to an exceptional standard to give the charming interior a touch of modern! Your eyes will follow the natural stone fireplace up to the vaulted ceiling. Large windows allow natural light to flood the home, enhancing the feeling of spacious luxury. Imagine creating culinary delights in the kitchen as your guests gather around the fire. Step outside to find a private oasis where your friends and their children will want to come and create lasting memories. Step back inside Inside and you will find the generously sized rooms and even in the lower level there are high ceilings and large windows. There is ample space for everyone in the family to live, work, and play. You are just minutes from the best schools, beaches, and wineries, and you can keep a convertible in your third garage to explore these destinations in style. Are you ready to build your family legacy in your own estate home? (id:39198)
Pièces
- TypeNiveauDimensionsPlancher
- Salle de bains2ième étage6' 8" x 7' 3.9"Autre
- Chambre à coucher2ième étage10' 2" x 11' 8"Autre
- Chambre à coucher2ième étage10' 9" x 13' 5"Autre
- Bureau à domicile2ième étage13' 9" x 11' 2"Autre
- RangementSous-sol3' x 6' 6.9"Autre
- Salle de bainsSous-sol5' 9" x 6' 3.9"Autre
- Salle de bainsSous-sol8' 3" x 8'Autre
- Chambre à coucherSous-sol12' 3.9" x 14'Autre
- Chambre à coucherSous-sol14' 11" x 14' 5"Autre
- Salle de sportSous-sol12' 3.9" x 17' 6.9"Autre
- Salle de loisirsSous-sol21' 2" x 16'Autre
- AutrePrincipal29' 9.9" x 26'Autre
- FoyerPrincipal6' 2" x 13' 9.9"Autre
- Salle familialePrincipal14' 11" x 19' 2"Autre
- Salle de bain attenantePrincipal12' 9.9" x 16' 8"Autre
- Chambre à coucher principalePrincipal12' 9.9" x 16'Autre
- Salle de lavagePrincipal97' 6" x 7' 9.6"Autre
- Coin repasPrincipal6' 3.9" x 16'Autre
- CuisinePrincipal14' 8" x 14' 9.6"Autre
- SalonPrincipal10' 9.6" x 12' 9.9"Autre
- Salle à mangerPrincipal6' 11" x 17'Autre
- Salle de bainsPrincipal4' 8" x 5' 3.9"Autre
Agents de cette inscription
Demandez plus d’infos
Demandez plus d’infos
Emplacement
4805 Canyon Ridge Crescent, Kelowna, British Columbia, V1W4A1 Canada
Autour de cette propriété
En savoir plus au sujet du quartier et des commodités autour de cette résidence.
Demander de l’information sur le quartier
En savoir plus au sujet du quartier et des commodités autour de cette résidence
Demander maintenantCalculatrice de versements hypothécaires
- $
- %$
- %
- Capital et intérêts 0
- Impôt foncier 0
- Frais de copropriété 0

