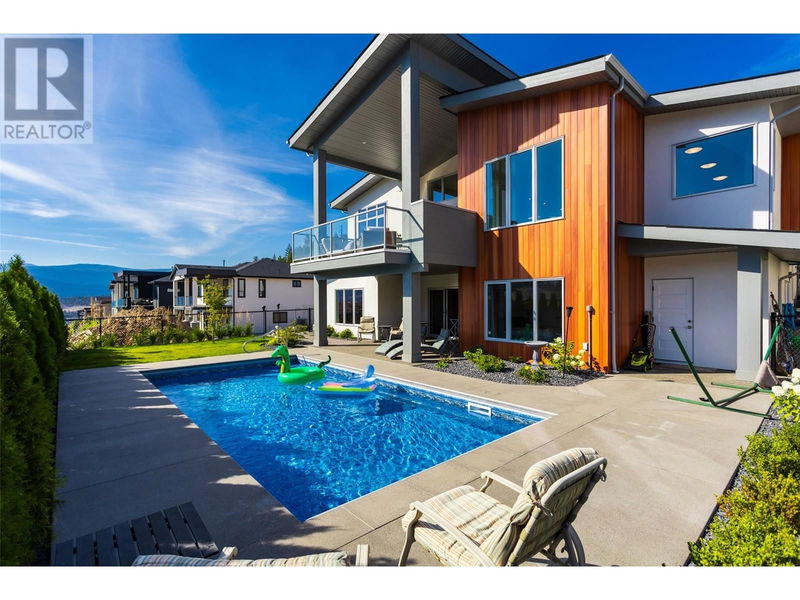Caractéristiques principales
- MLS® #: 10323285
- ID de propriété: SIRC2073153
- Type de propriété: Résidentiel, Maison unifamiliale détachée
- Construit en: 2024
- Chambre(s) à coucher: 5
- Salle(s) de bain: 3+1
- Stationnement(s): 6
- Inscrit par:
- Oakwyn Realty Okanagan
Description de la propriété
You could be in this home by Christmas !! GST IS PAID You’re going to want to see this home !! This stunning home offers a perfect blend of luxury and comfort, tailored for modern living. Three spacious bedrooms plus an office are dedicated to the main home, it caters effortlessly to families and professionals alike. The kitchen features high-end finishes and appliances that elevate everyday cooking, with a butler's pantry that provides extra space for organization and entertaining, complete with a stand up freezer, prep sink. Attention to detail throughout. Access to the patio that overlooks the pool is the perfect place for morning coffee or evening cocktail's. Chilly evenings can easily be warmed up by the fireplace, this show piece is uniquely designed and finished off with side shelving and white oak feature. The primary bedroom serves as a serene retreat, complete with a walk in closet, luxurious five-piece ensuite for ultimate relaxation. Finishing off the main floor is an office and two piece bath. The lower level adds to the homes functionality with two additional bedrooms, a full bathroom that doubles as your pool washroom a bar area with wine fridge and a beautiful linear electric fireplace. A well-appointed two-bedroom suite with its own separate laundry and entrance, is ideal for guests or as a rental opportunity. The triple garage offers ample space for vehicles and toys, ensuring convenience, functionality and an option to add a lift. (id:39198)
Pièces
- TypeNiveauDimensionsPlancher
- RangementSous-sol0' x 0'Autre
- ServiceSous-sol11' 3" x 6' 6.9"Autre
- Salle de bainsSous-sol10' 3.9" x 7'Autre
- Chambre à coucherSous-sol14' 8" x 12' 5"Autre
- Chambre à coucherSous-sol10' 5" x 14' 5"Autre
- Salle de loisirsSous-sol23' x 15' 5"Autre
- FoyerPrincipal12' 6" x 7'Autre
- Salle de bainsPrincipal7' 2" x 4' 11"Autre
- Bureau à domicilePrincipal11' 11" x 12' 11"Autre
- Salle de bain attenantePrincipal15' x 12'Autre
- Chambre à coucher principalePrincipal21' 5" x 12' 5"Autre
- SalonPrincipal27' 11" x 16' 9.6"Autre
- Garde-mangerPrincipal8' 5" x 7' 5"Autre
- Salle à mangerPrincipal9' 6" x 12' 5"Autre
- CuisinePrincipal20' 5" x 12' 5"Autre
- AutreAutre0' x 0'Autre
- Salle de bainsAutre8' 9.9" x 7' 8"Autre
- Chambre à coucherAutre11' 2" x 12' 2"Autre
- Chambre à coucherAutre9' 9.9" x 10' 9"Autre
- SalonAutre15' 11" x 12' 3.9"Autre
- CuisineAutre9' 9.6" x 12' 3.9"Autre
Agents de cette inscription
Demandez plus d’infos
Demandez plus d’infos
Emplacement
887 Loseth Drive, Kelowna, British Columbia, V1P0A8 Canada
Autour de cette propriété
En savoir plus au sujet du quartier et des commodités autour de cette résidence.
Demander de l’information sur le quartier
En savoir plus au sujet du quartier et des commodités autour de cette résidence
Demander maintenantCalculatrice de versements hypothécaires
- $
- %$
- %
- Capital et intérêts 0
- Impôt foncier 0
- Frais de copropriété 0

