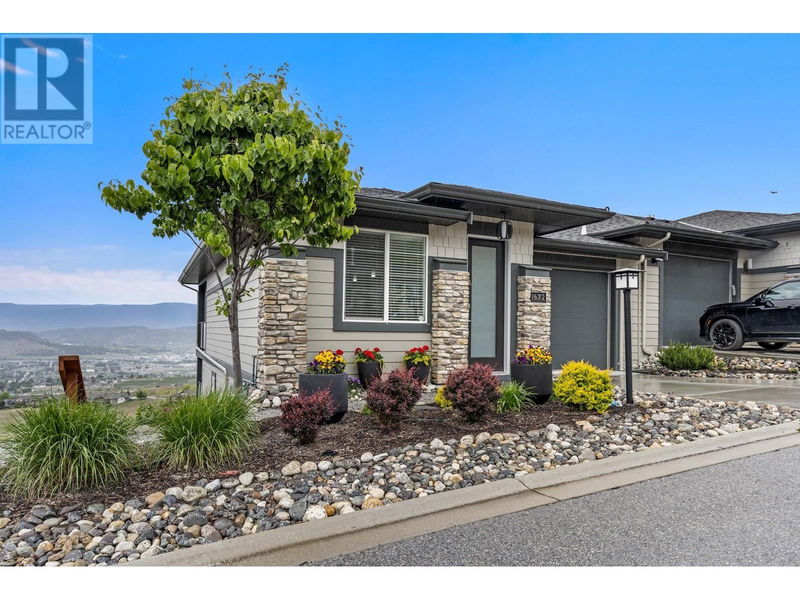Caractéristiques principales
- MLS® #: 10323199
- ID de propriété: SIRC2070813
- Type de propriété: Résidentiel, Maison unifamiliale détachée
- Construit en: 2019
- Chambre(s) à coucher: 3
- Salle(s) de bain: 3+1
- Stationnement(s): 2
- Inscrit par:
- RE/MAX Kelowna
Description de la propriété
OPEN HOUSE, SUNDAY, SEPTEMBER 8 12:00-2:00. The stunning setting. The premium construction. The true sense of community. The stellar reputation + a style of home ownership with a clear logical advantage! 2 Primary bedrooms on the same floor, walk-out basement. 348 SF COVERED DECK that can be used all year long. Quartz kitchen, upgraded appliances. 3rd level with recreation room, + a 3rd bedroom with 4-piece bath next door gives privacy for overnight guests, young adult, home office, sewing or crafts room. MAJOR BONUS POINTS: Hot Water on Demand utility, Reverse Osmosis System, Water Softener System. Owners have use of the fitness center, media room & club house. Walking, hiking & biking trails to Tower Ranch Mountain & only a few minutes to all major shopping, restaurants, pubs + other amenities. When you live here, you own your home without buying the land. You own your home from the ground up and pay a moderate fee for an ironclad 99-year renewable lease for the land in a professionally managed community with beautifully maintained grounds and shared amenities. By not purchasing the land, you pay less and keep cash flow available to make the most of your active lifestyle for life experiences. (id:39198)
Pièces
- TypeNiveauDimensionsPlancher
- Salle de lavage2ième étage5' 2" x 5' 8"Autre
- Salle de bain attenante2ième étage4' 11" x 7' 9"Autre
- Chambre à coucher principale2ième étage10' 3.9" x 12' 11"Autre
- Salle de bain attenante2ième étage8' 9.6" x 16' 9.6"Autre
- Chambre à coucher principale2ième étage12' 3.9" x 15' 11"Autre
- Service3ième étage9' 9.9" x 9' 3.9"Autre
- Salle de bains3ième étage4' 11" x 8' 3"Autre
- Chambre à coucher3ième étage10' 6" x 12' 3"Autre
- Salle de loisirs3ième étage15' 9.9" x 15' 6"Autre
- Salle de bainsPrincipal2' 9" x 7' 2"Autre
- Salle à mangerPrincipal12' 6.9" x 12' 8"Autre
- CuisinePrincipal14' 3" x 16' 3.9"Autre
- SalonPrincipal12' 6.9" x 16' 3.9"Autre
Agents de cette inscription
Demandez plus d’infos
Demandez plus d’infos
Emplacement
1672 Tower Ranch Drive, Kelowna, British Columbia, V1P1T8 Canada
Autour de cette propriété
En savoir plus au sujet du quartier et des commodités autour de cette résidence.
Demander de l’information sur le quartier
En savoir plus au sujet du quartier et des commodités autour de cette résidence
Demander maintenantCalculatrice de versements hypothécaires
- $
- %$
- %
- Capital et intérêts 0
- Impôt foncier 0
- Frais de copropriété 0

