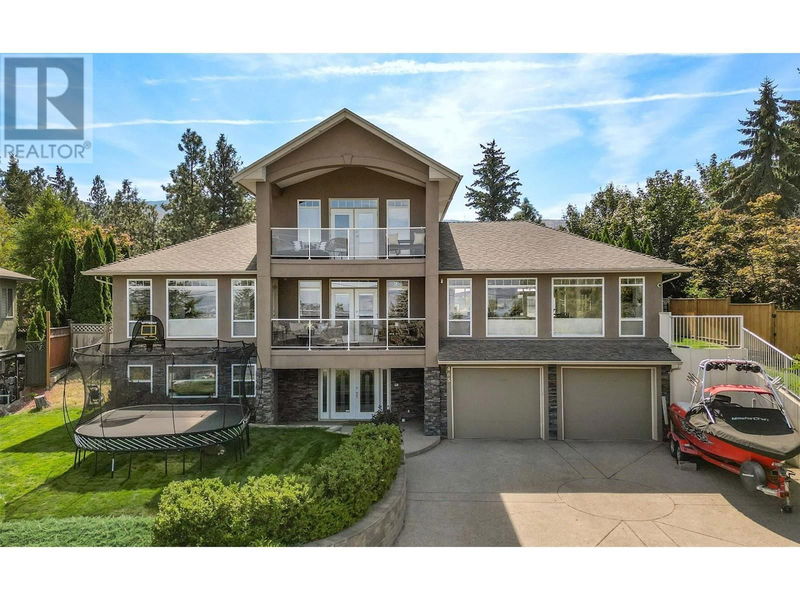Caractéristiques principales
- MLS® #: 10322807
- ID de propriété: SIRC2070781
- Type de propriété: Résidentiel, Maison unifamiliale détachée
- Construit en: 2004
- Chambre(s) à coucher: 5
- Salle(s) de bain: 4
- Stationnement(s): 7
- Inscrit par:
- RE/MAX Kelowna
Description de la propriété
Location is Everything! Nestled in the highly desirable Upper Mission neighborhood, this exquisite home boasts a beautifully landscaped 0.4-acre lot with mature trees and a fully fenced rear yard, perfect for family gatherings and entertaining. Enjoy your own private oasis featuring a sparkling pool, a charming pool house (7'5"" x 13'2""), and a luxurious hot tub—plenty of space to lounge and socialize. Step inside to discover an inviting interior highlighted by new engineered hardwood floors on the main level. The spacious dining and living rooms offer breathtaking, sweeping views of Lake Okanagan, downtown Kelowna, and the picturesque hillsides of West Kelowna, making every gathering a memorable occasion. Relax and unwind on one of the two expansive balconies—one conveniently located off the primary bedroom and the great room, and the other off the second-level bedroom. The kitchen is a culinary dream, featuring stunning granite countertops, ample cabinetry, stainless steel appliances, and a generous island for casual dining or meal prep. This thoughtfully designed home includes five well-spaced bedrooms: two on the second level, two on the main level, and one on the ground level. The primary suite serves as a tranquil retreat, complete with a cozy fireplace and a luxurious 5-piece spa-like ensuite, perfect for relaxing after a long day. Upon entering, you’ll be greeted by a large foyer that leads to a welcoming family room, ideal for cozy nights in. This home is equipped with modern conveniences including a sound and security system, four gas fireplaces, and a fabulous 4-vehicle garage (36'10"" x 24'7"") that provides ample space for your vehicles, toys, and even your boat! Many thoughtful upgrades have been made to enhance the comfort and enjoyment of this stunning property. Don’t miss out on this incredible opportunity to make 465 Oakview Road your new home! (id:39198)
Pièces
- TypeNiveauDimensionsPlancher
- Salle de bains2ième étage5' 5" x 9' 6.9"Autre
- Chambre à coucher2ième étage19' x 19'Autre
- Chambre à coucher2ième étage13' 2" x 13' 11"Autre
- ServiceAutre7' 11" x 9' 2"Autre
- FoyerAutre18' 11" x 19' 3"Autre
- Salle de bainsAutre10' 2" x 6' 6.9"Autre
- Salle de lavageAutre10' x 9' 2"Autre
- Salle de loisirsAutre16' 5" x 15' 5"Autre
- Chambre à coucherAutre16' 6" x 12'Autre
- Chambre à coucherPrincipal16' 6" x 12'Autre
- Salle de bainsPrincipal5' 9" x 9' 6.9"Autre
- Salle de bain attenantePrincipal17' x 11' 2"Autre
- Coin repasPrincipal10' 3" x 13' 5"Autre
- Chambre à coucher principalePrincipal19' 9.6" x 14' 6"Autre
- SalonPrincipal25' x 20' 2"Autre
- Salle à mangerPrincipal17' 2" x 12' 2"Autre
- CuisinePrincipal14' 9" x 13' 5"Autre
Agents de cette inscription
Demandez plus d’infos
Demandez plus d’infos
Emplacement
465 Okaview Road, Kelowna, British Columbia, V1W4L3 Canada
Autour de cette propriété
En savoir plus au sujet du quartier et des commodités autour de cette résidence.
Demander de l’information sur le quartier
En savoir plus au sujet du quartier et des commodités autour de cette résidence
Demander maintenantCalculatrice de versements hypothécaires
- $
- %$
- %
- Capital et intérêts 0
- Impôt foncier 0
- Frais de copropriété 0

