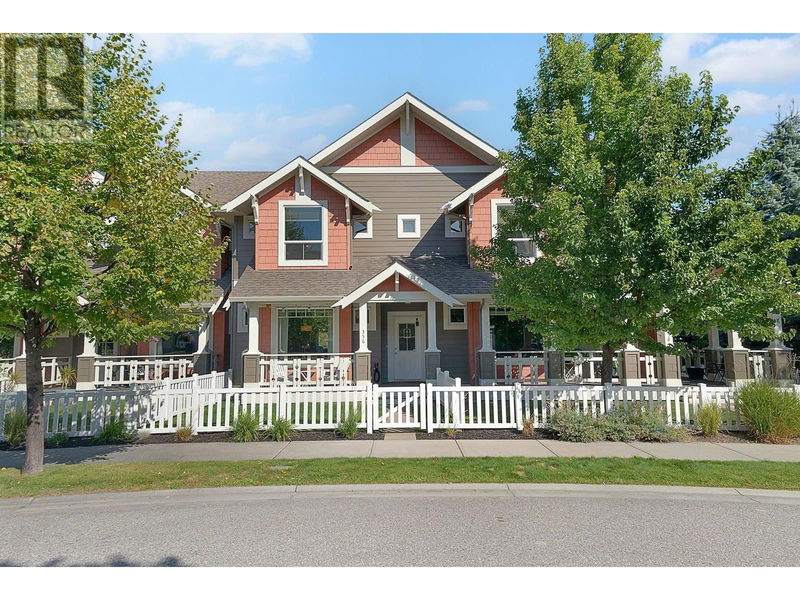Caractéristiques principales
- MLS® #: 10322707
- ID de propriété: SIRC2070743
- Type de propriété: Résidentiel, Condo
- Construit en: 2009
- Chambre(s) à coucher: 3
- Salle(s) de bain: 2+1
- Stationnement(s): 2
- Inscrit par:
- Royal LePage Kelowna
Description de la propriété
Welcome to Amberhill in the award-winning Kettle Valley community, where this expansive 1,915 sq ft townhome is ready to impress. Ideal for growing families or those seeking low-maintenance living without compromising on space, this bright and airy residence features 3 beds, 2.5 baths, and an open-concept main level. The spacious living and dining areas seamlessly connect to a modern kitchen equipped with a large island, seating area and SS appliances. Oversized windows offer natural light, while 9' ceilings enhance its open and inviting atmosphere. Upstairs, you’ll find 3 generously sized bedrooms, including a primary suite with a luxurious five-piece ensuite and spacious walk-in closet. A large laundry area is conveniently located on this level. The fully finished lower level offers a versatile recreation room, perfect for a media space, gym, or home office, along with ample storage options. Outside, enjoy the privacy of a fenced yard and the convenience of street parking for easy access. A deck off the back is perfect for BBQs, and the attached double-wide garage provides abundant storage and vehicle space. Located just minutes from Chute Lake Elementary and steps from Lebanon Creek’s scenic walking and hiking trails, this pet and rental-friendly townhome offers everything today’s discerning buyer desires. Amberhill at Kettle Valley is more than just a home—it’s a lifestyle. Don’t miss your opportunity to live in one of the Okanagan’s top-rated family communities. (id:39198)
Pièces
- TypeNiveauDimensionsPlancher
- Salle de lavage2ième étage7' 6" x 7' 9.6"Autre
- Salle de bains2ième étage4' 9.9" x 7' 8"Autre
- Chambre à coucher2ième étage15' 6.9" x 9' 3.9"Autre
- Chambre à coucher2ième étage11' 2" x 10' 9.9"Autre
- Salle de bain attenante2ième étage7' 11" x 7' 6"Autre
- Chambre à coucher principale2ième étage14' x 13' 6.9"Autre
- Salle familialeAutre15' 9" x 18' 8"Autre
- Coin repasPrincipal12' x 10' 6.9"Autre
- Salle de bainsPrincipal5' 2" x 4' 9.9"Autre
- CuisinePrincipal14' 3" x 9' 9.9"Autre
- Salle à mangerPrincipal14' 3" x 9' 5"Autre
- SalonPrincipal12' 9.9" x 13' 9.9"Autre
Agents de cette inscription
Demandez plus d’infos
Demandez plus d’infos
Emplacement
356 Hillside Avenue, Kelowna, British Columbia, V1W5H1 Canada
Autour de cette propriété
En savoir plus au sujet du quartier et des commodités autour de cette résidence.
Demander de l’information sur le quartier
En savoir plus au sujet du quartier et des commodités autour de cette résidence
Demander maintenantCalculatrice de versements hypothécaires
- $
- %$
- %
- Capital et intérêts 0
- Impôt foncier 0
- Frais de copropriété 0

