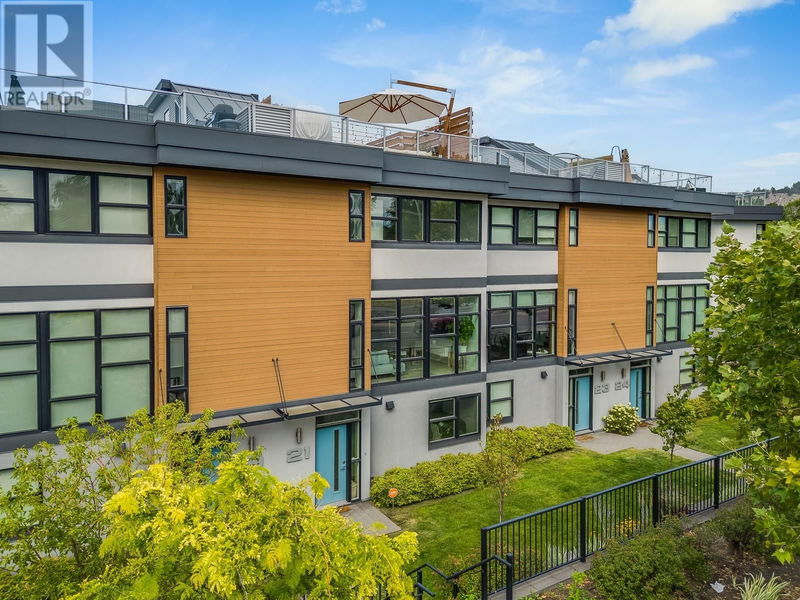Caractéristiques principales
- MLS® #: 10321719
- ID de propriété: SIRC2070720
- Type de propriété: Résidentiel, Condo
- Construit en: 2014
- Chambre(s) à coucher: 3
- Salle(s) de bain: 3
- Stationnement(s): 2
- Inscrit par:
- Vantage West Realty Inc.
Description de la propriété
Get ready to elevate your lifestyle—literally! This stunning 3-bed + den, 3-bath townhome with a huge rooftop patio is rare to find! Just five minutes from downtown, you'll be hosting unforgettable rooftop gatherings all summer, or bring the guests inside and enjoy the open concept kitchen and living room with floor to ceiling windows! This unit has upgraded Bangkirai Yellow Balau Hardwood tiles on the roof top and upgraded Hardwood Floors throughout. This unit also faces the road, which gives the benefit of not looking into your neighbours home from your living room like others in the complex! Instead enjoy your view of Lombardy Park, baseball Diamonds and the Bike path. With 3 bedrooms and an office, there's room for work, play, and everything in between! Whether you're strolling the Rail Trail, exploring nearby parks, or heading to the university, this home's prime location keeps you connected to the best of the city. And when you're done adventuring, park your cars and store your toys in a full side by side garage. This one has it all - call your agent and book a showing today! (id:39198)
Pièces
- TypeNiveauDimensionsPlancher
- Autre2ième étage4' 11" x 7' 11"Autre
- Autre2ième étage15' 9.6" x 12' 9.9"Autre
- Chambre à coucher2ième étage10' 11" x 9' 5"Autre
- Chambre à coucher2ième étage10' 11" x 12'Autre
- Salle de bains2ième étage5' 2" x 8' 2"Autre
- Chambre à coucher principale2ième étage10' 5" x 14' 6.9"Autre
- Salle de bain attenante2ième étage9' 3.9" x 6'Autre
- AutreAutre10' 9.6" x 8' 9"Autre
- BoudoirAutre9' x 10'Autre
- AutreAutre19' 6.9" x 21' 9"Autre
- SalonPrincipal18' 8" x 21' 9"Autre
- CuisinePrincipal10' x 15' 9.6"Autre
- Salle de bainsPrincipal10' x 6' 3.9"Autre
Agents de cette inscription
Demandez plus d’infos
Demandez plus d’infos
Emplacement
1515 Highland Drive N Unit# 21, Kelowna, British Columbia, V1Y0C9 Canada
Autour de cette propriété
En savoir plus au sujet du quartier et des commodités autour de cette résidence.
Demander de l’information sur le quartier
En savoir plus au sujet du quartier et des commodités autour de cette résidence
Demander maintenantCalculatrice de versements hypothécaires
- $
- %$
- %
- Capital et intérêts 0
- Impôt foncier 0
- Frais de copropriété 0

