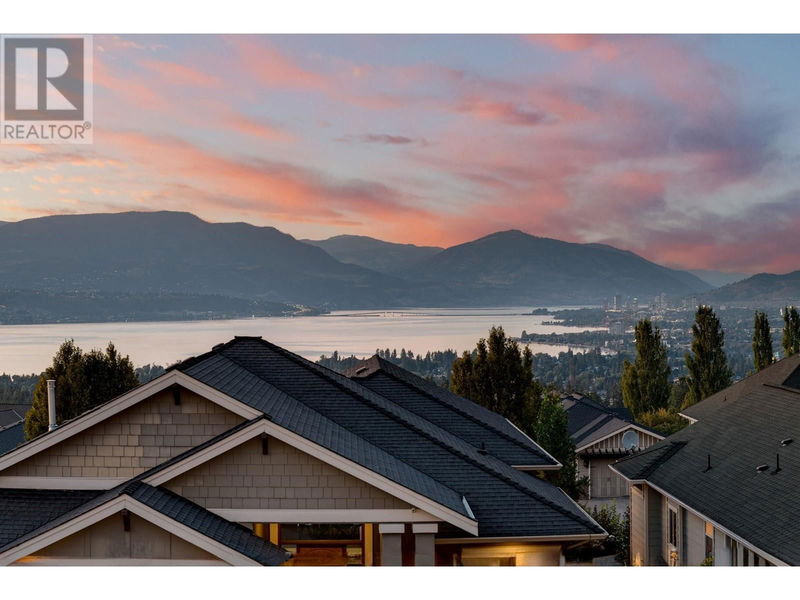Caractéristiques principales
- MLS® #: 10323450
- ID de propriété: SIRC2070716
- Type de propriété: Résidentiel, Maison unifamiliale détachée
- Construit en: 2005
- Chambre(s) à coucher: 5
- Salle(s) de bain: 4+1
- Stationnement(s): 11
- Inscrit par:
- Royal LePage Kelowna
Description de la propriété
You really need to step inside to feel this beautifully and totally renovated luxury 5 bedroom/ 5 bath walk-out rancher in the Quarry, a highly sought-after neighbourhood of Lake View homes. Beautiful updates with a great flow for a busy family and ideal for entertaining. Primary on the main (spa like ensuite w/in closet )+ 2 additional bedrooms (one used as an office, the other with ensuite). The open Living, Dining and Kitchen with BIG lake views onto the large covered deck make this a great home for entertaining. The addition of a butler's pantry walk thru to the mud room /laundry) to (oversized triple) garage is a smart feature. The bright lower level holds 2 additional bedrooms (J&J ensuite with 2 additional full baths, large rec/games room (2nd fireplace), Gym, huge flex (media) room & storage plus outdoor deck w/hot tub (as is). Tons of built ins throughout, all new cabinetry, hardwood floors, bathrooms, kitchen this home shows like new. Tons of additional parking for 8 (or 6 plus RV). Pool-size backyard. This one has it all. See the video here https://www.youtube.com/watch?v=tXND35iQyBg (id:39198)
Pièces
- TypeNiveauDimensionsPlancher
- RangementAutre6' 9.9" x 9' 9"Autre
- Salle de sportAutre14' 11" x 15' 9.6"Autre
- Média / DivertissementAutre23' 11" x 23' 9.9"Autre
- Salle de bainsAutre8' 8" x 5' 3"Autre
- Salle de bain attenanteAutre9' 8" x 8' 5"Autre
- Chambre à coucherAutre12' 9" x 15' 2"Autre
- Chambre à coucherAutre13' 3" x 18' 5"Autre
- Salle de jeuxAutre15' 6.9" x 18' 6"Autre
- Salle familialeAutre16' 2" x 30' 9"Autre
- AutrePrincipal38' 2" x 25' 6.9"Autre
- Garde-mangerPrincipal9' 5" x 15' 5"Autre
- Salle de lavagePrincipal6' 6.9" x 8'Autre
- Salle de bainsPrincipal4' 9.9" x 7' 3.9"Autre
- Salle de bain attenantePrincipal7' 6" x 10' 6.9"Autre
- Chambre à coucherPrincipal9' 9.9" x 10' 3"Autre
- Chambre à coucherPrincipal11' 3.9" x 14' 9"Autre
- Salle de bain attenantePrincipal8' 9.9" x 14' 5"Autre
- Chambre à coucher principalePrincipal13' 9" x 17'Autre
- FoyerPrincipal9' 9.6" x 16' 9.9"Autre
- Salle à mangerPrincipal11' 9" x 17' 6.9"Autre
- SalonPrincipal18' x 19' 3"Autre
- CuisinePrincipal14' 9.6" x 19' 3"Autre
Agents de cette inscription
Demandez plus d’infos
Demandez plus d’infos
Emplacement
698 Devonian Avenue, Kelowna, British Columbia, V1W5C2 Canada
Autour de cette propriété
En savoir plus au sujet du quartier et des commodités autour de cette résidence.
Demander de l’information sur le quartier
En savoir plus au sujet du quartier et des commodités autour de cette résidence
Demander maintenantCalculatrice de versements hypothécaires
- $
- %$
- %
- Capital et intérêts 0
- Impôt foncier 0
- Frais de copropriété 0

