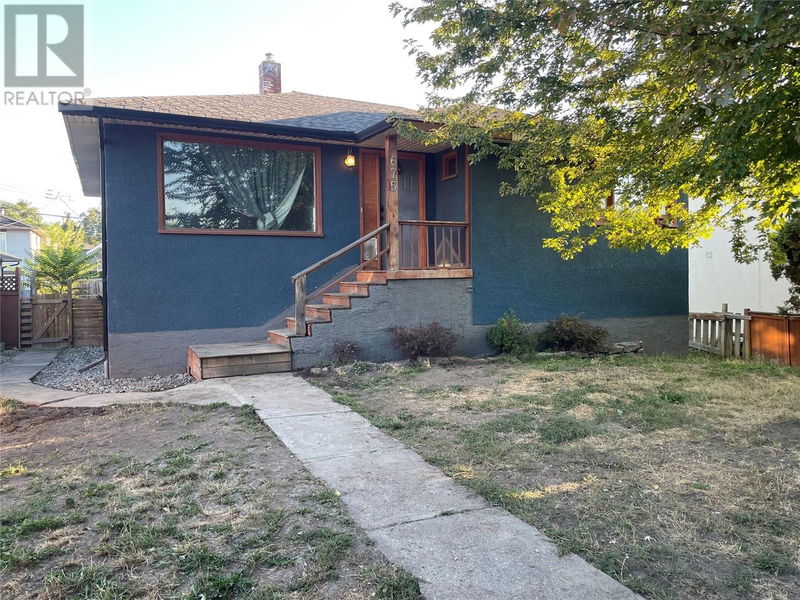Caractéristiques principales
- MLS® #: 10323071
- ID de propriété: SIRC2066198
- Type de propriété: Résidentiel, Maison unifamiliale détachée
- Construit en: 1954
- Chambre(s) à coucher: 4
- Salle(s) de bain: 2
- Stationnement(s): 5
- Inscrit par:
- Oakwyn Realty Okanagan
Description de la propriété
This exceptional property is ideally located close to downtown, trendy Pandosy Village, and just blocks from Kelowna Genera Hospital and Lake Okanagan, making it perfect for large families, multigenerational living, or income-generating opportunities. Featuring a total of 6 bedrooms and 3 bathrooms, the main level includes 2 bedrooms and 1 bathroom, along with a spacious living room, dining room, and a kitchen with ample storage and counter space. The lower level offers a non-legal 2-bedroom in-law suite filled with natural light, featuring a generous living room and a large eat-in kitchen, with convenient shared laundry access. Additionally, there’s a recently built carriage home completed in 2018, which includes 2 bedrooms, 1 bathroom, and a large eat-in kitchen with a cozy living room. The property also boasts a large garage with tandem parking for 2 cars and plenty of storage options. Outside, the fully fenced yard features a spacious patio, perfect for summer BBQs and enjoying the Okanagan lifestyle. This property is a versatile investment opportunity that offers fantastic living arrangements and should not be missed! Quick possession possible. (id:39198)
Pièces
- TypeNiveauDimensionsPlancher
- Chambre à coucherPrincipal12' 9.9" x 11' 2"Autre
- Chambre à coucher principalePrincipal12' 9.9" x 11' 2"Autre
- CuisinePrincipal12' x 12'Autre
- Salle à mangerPrincipal12' 3.9" x 8' 9"Autre
- SalonPrincipal17' 8" x 12' 2"Autre
- CuisineAutre10' 6" x 13'Autre
- Chambre à coucherAutre10' 6" x 13'Autre
- Chambre à coucherAutre9' 3.9" x 15' 2"Autre
- SalonAutre14' 6" x 11' 9.9"Autre
- Salle de bainsAutre7' 6" x 7' 9"Autre
- Chambre à coucherAutre10' 9" x 10' 3.9"Autre
- Chambre à coucher principaleAutre10' 9" x 10' 9"Autre
- AutreAutre3' 8" x 2' 8"Autre
- Salle à mangerAutre10' 3.9" x 9' 5"Autre
- SalonAutre12' x 14' 3"Autre
- CuisineAutre7' 9" x 13' 3"Autre
Agents de cette inscription
Demandez plus d’infos
Demandez plus d’infos
Emplacement
675 Christleton Avenue, Kelowna, British Columbia, V1Y5J1 Canada
Autour de cette propriété
En savoir plus au sujet du quartier et des commodités autour de cette résidence.
Demander de l’information sur le quartier
En savoir plus au sujet du quartier et des commodités autour de cette résidence
Demander maintenantCalculatrice de versements hypothécaires
- $
- %$
- %
- Capital et intérêts 0
- Impôt foncier 0
- Frais de copropriété 0

