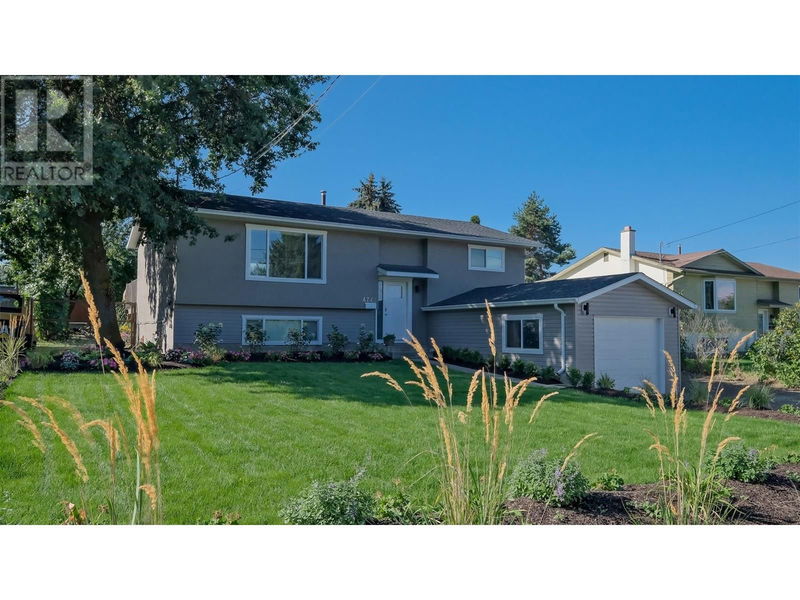Caractéristiques principales
- MLS® #: 10322863
- ID de propriété: SIRC2048374
- Type de propriété: Résidentiel, Maison unifamiliale détachée
- Construit en: 1983
- Chambre(s) à coucher: 3
- Salle(s) de bain: 2
- Stationnement(s): 1
- Inscrit par:
- Royal LePage Kelowna
Description de la propriété
Discover your new home in the heart of Ellison! This newly updated 3-bedroom, 2-bathroom gem is bright and inviting, featuring fresh paint throughout and updated bathrooms and kitchen. The upper level has two bedrooms, while the lower level offers a third bedroom and two versatile living areas—perfect for family living or a home office setup. Situated on a large, flat lot, this home is ideal for families, complete with an attached single garage, an above-ground pool, Synlawn, gated RV parking and refreshed landscaping. Enjoy the convenience of basement access directly from the backyard, or lower level could be suited. Located in a fantastic family neighborhood, you're just minutes from Ellison Elementary, golf courses, parks, and the airport. Plus, a short drive to all amenities. (id:39198)
Pièces
- TypeNiveauDimensionsPlancher
- Salle de loisirsSous-sol12' 9.9" x 22'Autre
- Salle familialeAutre19' 3.9" x 11' 9.6"Autre
- Chambre à coucherAutre11' 9.9" x 10' 3.9"Autre
- Salle de bainsAutre5' 3.9" x 10' 3.9"Autre
- Salle de bainsPrincipal5' 6.9" x 10' 9.9"Autre
- SalonPrincipal20' 2" x 12' 8"Autre
- Chambre à coucherPrincipal13' 8" x 9' 5"Autre
- CuisinePrincipal12' 6.9" x 11' 3"Autre
- Chambre à coucher principalePrincipal13' 5" x 14' 9.6"Autre
- Salle à mangerPrincipal8' 6.9" x 11' 3"Autre
Agents de cette inscription
Demandez plus d’infos
Demandez plus d’infos
Emplacement
4741 Parkdale Crescent, Kelowna, British Columbia, V1X6T4 Canada
Autour de cette propriété
En savoir plus au sujet du quartier et des commodités autour de cette résidence.
Demander de l’information sur le quartier
En savoir plus au sujet du quartier et des commodités autour de cette résidence
Demander maintenantCalculatrice de versements hypothécaires
- $
- %$
- %
- Capital et intérêts 0
- Impôt foncier 0
- Frais de copropriété 0

